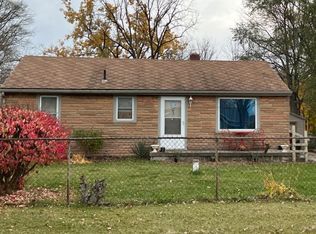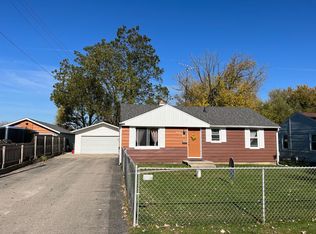Sold for $167,500 on 07/09/25
$167,500
1503 Mark St, Flint, MI 48507
3beds
1,110sqft
Single Family Residence
Built in 1952
0.28 Acres Lot
$174,100 Zestimate®
$151/sqft
$1,206 Estimated rent
Home value
$174,100
$158,000 - $192,000
$1,206/mo
Zestimate® history
Loading...
Owner options
Explore your selling options
What's special
Welcome to this charming 3-bedroom, 2-bath ranch. Step into the heart of the home, a living room that seamlessly connects to the dining area and kitchen, complete with plenty of cabinets and countertop space, perfect for cooking and entertaining. From the living room, you’ll find two of the three bedrooms and a full bath. Off the kitchen you’ll discover a laundry room, the third bedroom, a second full bath, and convenient access to the basement, backyard, and garage. Outside, enjoy a private, fenced-in backyard — ideal for pets, gardening, entertaining, or simply relaxing in your own space. This cozy ranch offers a generous layout, with a convenient location close to schools, shopping, and major highways. Don’t miss the opportunity to make this lovely home your own!
Zillow last checked: 8 hours ago
Listing updated: August 23, 2025 at 04:15pm
Listed by:
Alexis Johnson 248-313-2880,
Five Star Real Estate-Commerce,
Tracy L Johnson 248-361-7295,
Five Star Real Estate-Commerce
Bought with:
Michelle Blaisdell, 6501435422
Red Fox Realty LLC
Source: Realcomp II,MLS#: 20250033428
Facts & features
Interior
Bedrooms & bathrooms
- Bedrooms: 3
- Bathrooms: 2
- Full bathrooms: 2
Heating
- Forced Air, Natural Gas
Cooling
- Ceiling Fans, Central Air
Appliances
- Included: Dryer, Free Standing Electric Range, Free Standing Refrigerator, Microwave, Washer
Features
- Basement: Unfinished
- Has fireplace: No
Interior area
- Total interior livable area: 1,110 sqft
- Finished area above ground: 1,110
Property
Parking
- Total spaces: 1
- Parking features: One Car Garage, Detached
- Garage spaces: 1
Features
- Levels: One
- Stories: 1
- Entry location: GroundLevel
- Patio & porch: Deck, Porch
- Pool features: None
- Fencing: Back Yard,Fenced
Lot
- Size: 0.28 Acres
- Dimensions: 63.00 x 190.00
Details
- Additional structures: Sheds
- Parcel number: 0736504027
- Special conditions: Short Sale No,Standard
Construction
Type & style
- Home type: SingleFamily
- Architectural style: Ranch
- Property subtype: Single Family Residence
Materials
- Brick
- Foundation: Basement, Poured
- Roof: Asphalt
Condition
- New construction: No
- Year built: 1952
Utilities & green energy
- Sewer: Public Sewer
- Water: Well
Community & neighborhood
Location
- Region: Flint
- Subdivision: VAN SLYKE GARDENS
Other
Other facts
- Listing agreement: Exclusive Right To Sell
- Listing terms: Cash,Conventional,FHA,Va Loan
Price history
| Date | Event | Price |
|---|---|---|
| 7/9/2025 | Sold | $167,500+1.6%$151/sqft |
Source: | ||
| 6/10/2025 | Pending sale | $164,900$149/sqft |
Source: | ||
| 5/29/2025 | Listed for sale | $164,900$149/sqft |
Source: | ||
| 5/21/2025 | Pending sale | $164,900$149/sqft |
Source: | ||
| 5/9/2025 | Listed for sale | $164,900+36.8%$149/sqft |
Source: | ||
Public tax history
| Year | Property taxes | Tax assessment |
|---|---|---|
| 2024 | $1,906 | $67,500 +19.5% |
| 2023 | -- | $56,500 +34.8% |
| 2022 | -- | $41,900 +12.6% |
Find assessor info on the county website
Neighborhood: 48507
Nearby schools
GreatSchools rating
- 2/10Gladys Dillon Elementary SchoolGrades: K-3Distance: 1.3 mi
- 3/10Carman-Ainsworth Middle SchoolGrades: 6-8Distance: 1 mi
- 5/10Carman-Ainsworth High SchoolGrades: 8-12Distance: 4.9 mi

Get pre-qualified for a loan
At Zillow Home Loans, we can pre-qualify you in as little as 5 minutes with no impact to your credit score.An equal housing lender. NMLS #10287.
Sell for more on Zillow
Get a free Zillow Showcase℠ listing and you could sell for .
$174,100
2% more+ $3,482
With Zillow Showcase(estimated)
$177,582
