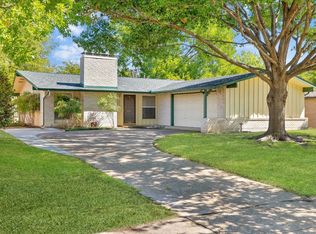Beautifully renovated home in Richardson ISD! Wood laminate flooring throughout the home. Kitchen features upgraded stainless steel appliances, quartz counter tops, marble backsplash, new cabinets and eat-in kitchen. All closets have Elfa closet systems to maximize storage space. Master bathroom features two sinks and walk-in shower. Home comes with refrigerator, washer and dryer. Tenant to pay for utilities and yard care. Dogs allowed with $500 pet deposit per dog. No cats. $50 application fee per tenant over 18 years old.
This property is off market, which means it's not currently listed for sale or rent on Zillow. This may be different from what's available on other websites or public sources.
