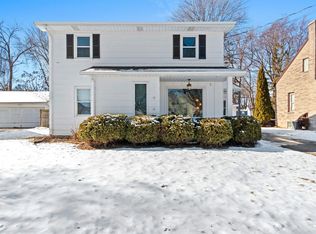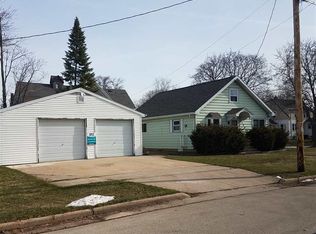Sold
$190,000
1503 N Graceland Ave, Appleton, WI 54911
3beds
1,378sqft
Single Family Residence
Built in 1950
9,583.2 Square Feet Lot
$193,600 Zestimate®
$138/sqft
$2,149 Estimated rent
Home value
$193,600
$172,000 - $217,000
$2,149/mo
Zestimate® history
Loading...
Owner options
Explore your selling options
What's special
Nestled on a spacious city lot in the heart of Appleton, this cute cape cod is ready for a new owner! Inside, you'll find stainless steel appliances in the kitchen and a versatile second bedroom with a patio door that could be used as a dining room. Built-ins adding convenient storage and charm. The partially finished lower level offers a great rec space and half bath. 2.5 car garage and additional storage shed! Don't miss out on calling this one home. Some walls in finished LL are painted concrete.
Zillow last checked: 8 hours ago
Listing updated: March 04, 2025 at 02:19am
Listed by:
Kelly Davies 920-791-9047,
LPT Realty
Bought with:
Kyle C Russ
Century 21 Ace Realty
Source: RANW,MLS#: 50302644
Facts & features
Interior
Bedrooms & bathrooms
- Bedrooms: 3
- Bathrooms: 2
- Full bathrooms: 1
- 1/2 bathrooms: 1
Bedroom 1
- Level: Main
- Dimensions: 12X11
Bedroom 2
- Level: Main
- Dimensions: 11X11
Bedroom 3
- Level: Upper
- Dimensions: 19X10
Family room
- Level: Lower
- Dimensions: 26X10
Kitchen
- Level: Main
- Dimensions: 10X11
Living room
- Level: Main
- Dimensions: 15X17
Heating
- Forced Air
Cooling
- Forced Air, Central Air
Appliances
- Included: Range, Refrigerator
Features
- Basement: Full,Partial Fin. Contiguous
- Has fireplace: No
- Fireplace features: None
Interior area
- Total interior livable area: 1,378 sqft
- Finished area above ground: 1,092
- Finished area below ground: 286
Property
Parking
- Total spaces: 2
- Parking features: Detached
- Garage spaces: 2
Accessibility
- Accessibility features: 1st Floor Bedroom, 1st Floor Full Bath
Lot
- Size: 9,583 sqft
Details
- Parcel number: 311291000
- Zoning: Residential
- Special conditions: Arms Length
Construction
Type & style
- Home type: SingleFamily
- Architectural style: Cape Cod
- Property subtype: Single Family Residence
Materials
- Aluminum Siding
- Foundation: Block
Condition
- New construction: No
- Year built: 1950
Utilities & green energy
- Sewer: Public Sewer
- Water: Public
Community & neighborhood
Location
- Region: Appleton
Price history
| Date | Event | Price |
|---|---|---|
| 3/3/2025 | Sold | $190,000-7.3%$138/sqft |
Source: RANW #50302644 | ||
| 3/3/2025 | Pending sale | $205,000$149/sqft |
Source: RANW #50302644 | ||
| 2/3/2025 | Contingent | $205,000$149/sqft |
Source: | ||
| 1/29/2025 | Price change | $205,000-2.4%$149/sqft |
Source: RANW #50302644 | ||
| 1/20/2025 | Price change | $210,000-4.5%$152/sqft |
Source: RANW #50302644 | ||
Public tax history
| Year | Property taxes | Tax assessment |
|---|---|---|
| 2024 | $2,533 -4.3% | $180,000 |
| 2023 | $2,648 +10.8% | $180,000 +48.6% |
| 2022 | $2,390 -3.5% | $121,100 |
Find assessor info on the county website
Neighborhood: 54911
Nearby schools
GreatSchools rating
- 9/10Huntley Elementary SchoolGrades: PK-6Distance: 0.7 mi
- 4/10Kaleidoscope AcademyGrades: 6-8Distance: 0.5 mi
- 7/10North High SchoolGrades: 9-12Distance: 2.8 mi

Get pre-qualified for a loan
At Zillow Home Loans, we can pre-qualify you in as little as 5 minutes with no impact to your credit score.An equal housing lender. NMLS #10287.

