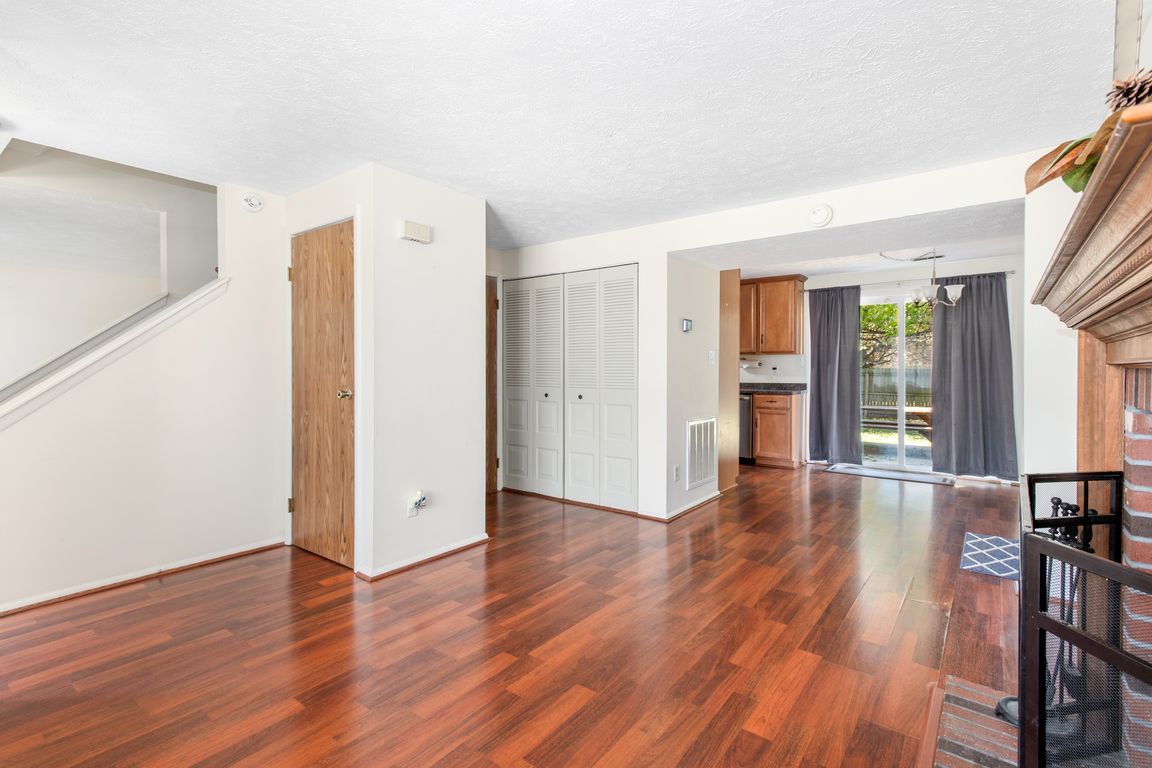
Under contract
$305,000
3beds
1,714sqft
1503 Peabody Dr, Hampton, VA 23666
3beds
1,714sqft
Single family residence
Built in 1986
7,405 sqft
1 Attached garage space
$178 price/sqft
What's special
Cozy woodburning fireplaceKitchen nookSingle garage with workbench
Enjoy Life's Simple Pleasures in this move-in ready 3 Bedroom,2.5 Bath home. Read your favorite novel by the cozy woodburning fireplace. Pamper your plants in the sunny sunroom with tiled floor and surround windows. Fenced yard with picnic-ready patio. Linger over your morning brew in the kitchen nook. Galley kitchen serves ...
- 7 days |
- 1,063 |
- 65 |
Likely to sell faster than
Source: REIN Inc.,MLS#: 10609883
Travel times
Living Room
Kitchen
Primary Bedroom
Zillow last checked: 8 hours ago
Listing updated: November 18, 2025 at 07:54am
Listed by:
Sharon Evans,
Better Homes & Gdns Ntv Am Grp 757-495-5500
Source: REIN Inc.,MLS#: 10609883
Facts & features
Interior
Bedrooms & bathrooms
- Bedrooms: 3
- Bathrooms: 3
- Full bathrooms: 2
- 1/2 bathrooms: 1
Rooms
- Room types: Breakfast Area, PBR with Bath, Sun Room, Utility Closet
Heating
- Heat Pump
Cooling
- Central Air
Appliances
- Included: Dishwasher, Disposal, Dryer, Microwave, Electric Range, Refrigerator, Washer, Water Softener, Electric Water Heater
- Laundry: Dryer Hookup, Washer Hookup
Features
- Walk-In Closet(s), Ceiling Fan(s), Pantry
- Flooring: Carpet, Laminate/LVP
- Has basement: No
- Attic: Scuttle
- Number of fireplaces: 1
- Fireplace features: Wood Burning
- Common walls with other units/homes: No Common Walls
Interior area
- Total interior livable area: 1,714 sqft
Video & virtual tour
Property
Parking
- Total spaces: 1
- Parking features: Garage Att 1 Car, Driveway
- Attached garage spaces: 1
- Has uncovered spaces: Yes
Features
- Stories: 2
- Patio & porch: Patio, Porch
- Pool features: None
- Fencing: Back Yard,Wood,Fenced
- Waterfront features: Not Waterfront
Lot
- Size: 7,405.2 Square Feet
Details
- Parcel number: 7002013
- Zoning: RES
Construction
Type & style
- Home type: SingleFamily
- Architectural style: Transitional
- Property subtype: Single Family Residence
Materials
- Aluminum Siding
- Foundation: Slab
- Roof: Composition
Condition
- New construction: No
- Year built: 1986
Utilities & green energy
- Sewer: City/County
- Water: City/County
Community & HOA
Community
- Subdivision: Magruder Heights
HOA
- Has HOA: No
Location
- Region: Hampton
Financial & listing details
- Price per square foot: $178/sqft
- Tax assessed value: $233,600
- Annual tax amount: $2,740
- Date on market: 11/14/2025