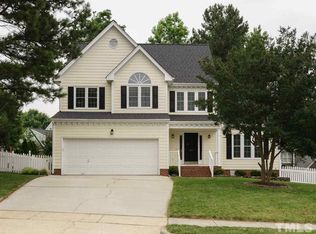Sold for $600,000 on 06/14/23
$600,000
1503 Rainesview Ln, Apex, NC 27502
4beds
2,894sqft
Single Family Residence, Residential
Built in 1995
0.26 Acres Lot
$644,400 Zestimate®
$207/sqft
$2,776 Estimated rent
Home value
$644,400
$612,000 - $677,000
$2,776/mo
Zestimate® history
Loading...
Owner options
Explore your selling options
What's special
STOP HERE when location and size matter in APEX!!! Almost 2900 sq ft and conveniently located with easy access to shopping, highways, and schools! Situated on a Large corner lot with NEW interior paint throughout! Open concept family with gas fireplace and kitchen filled with tons of natural light! Formal dining and flexible office/living complete the downstairs. Primary suite and 3 additional bedrooms with laundry room all on the second floor. Dream big in the HUGE finished 3rd floor Bonus Room!! AND... the outside space has more to offer with rocking-chair front porch, shaded deck, spacious patio, and fenced in backyard with both shade and sunny spots to start that garden you've always wanted! Additional outside storage spaces! Steps away from beautiful town park with walking trails, pond and playground!
Zillow last checked: 8 hours ago
Listing updated: October 27, 2025 at 05:12pm
Listed by:
Michael Proctor 919-815-4263,
Triangle Home Team Realty
Bought with:
Sara Meadows, 281555
Long & Foster Real Estate INC/Stonehenge
Source: Doorify MLS,MLS#: 2512400
Facts & features
Interior
Bedrooms & bathrooms
- Bedrooms: 4
- Bathrooms: 3
- Full bathrooms: 2
- 1/2 bathrooms: 1
Heating
- Forced Air, Natural Gas
Cooling
- Central Air
Appliances
- Included: Dishwasher, Gas Water Heater, Microwave, Plumbed For Ice Maker
- Laundry: Laundry Room, Upper Level
Features
- Ceiling Fan(s), Entrance Foyer, Pantry, Soaking Tub, Storage, Tile Counters, Walk-In Closet(s), Walk-In Shower
- Flooring: Carpet, Hardwood, Vinyl
- Basement: Crawl Space
- Number of fireplaces: 1
- Fireplace features: Family Room, Gas Log
Interior area
- Total structure area: 2,894
- Total interior livable area: 2,894 sqft
- Finished area above ground: 2,894
- Finished area below ground: 0
Property
Parking
- Total spaces: 2
- Parking features: Concrete, Driveway, Garage, Garage Door Opener, Garage Faces Front
- Garage spaces: 2
Features
- Levels: Two
- Stories: 2
- Patio & porch: Covered, Deck, Patio, Porch
- Exterior features: Fenced Yard, Rain Gutters
- Has view: Yes
Lot
- Size: 0.26 Acres
- Dimensions: 94 x 98 x 68 x 39 x 123
- Features: Corner Lot, Landscaped
Details
- Parcel number: 0752000676
Construction
Type & style
- Home type: SingleFamily
- Architectural style: Traditional
- Property subtype: Single Family Residence, Residential
Materials
- Masonite
Condition
- New construction: No
- Year built: 1995
Utilities & green energy
- Sewer: Public Sewer
- Water: Public
Community & neighborhood
Location
- Region: Apex
- Subdivision: Surrey Meadows
HOA & financial
HOA
- Has HOA: Yes
- HOA fee: $230 annually
- Amenities included: Trail(s)
Price history
| Date | Event | Price |
|---|---|---|
| 6/14/2023 | Sold | $600,000+0%$207/sqft |
Source: | ||
| 5/27/2023 | Contingent | $599,900$207/sqft |
Source: | ||
| 5/25/2023 | Listed for sale | $599,900+95.1%$207/sqft |
Source: | ||
| 3/9/2007 | Sold | $307,500+47.1%$106/sqft |
Source: Public Record | ||
| 12/18/1998 | Sold | $209,000$72/sqft |
Source: Public Record | ||
Public tax history
| Year | Property taxes | Tax assessment |
|---|---|---|
| 2025 | $5,274 +2.3% | $601,809 |
| 2024 | $5,156 +20.9% | $601,809 +55.5% |
| 2023 | $4,264 +8.7% | $386,907 +2% |
Find assessor info on the county website
Neighborhood: 27502
Nearby schools
GreatSchools rating
- 6/10Apex ElementaryGrades: PK-5Distance: 1.6 mi
- 10/10Apex MiddleGrades: 6-8Distance: 1 mi
- 9/10Apex HighGrades: 9-12Distance: 1.1 mi
Schools provided by the listing agent
- Elementary: Wake - Apex Friendship
- Middle: Wake - Apex
- High: Wake - Apex Friendship
Source: Doorify MLS. This data may not be complete. We recommend contacting the local school district to confirm school assignments for this home.
Get a cash offer in 3 minutes
Find out how much your home could sell for in as little as 3 minutes with a no-obligation cash offer.
Estimated market value
$644,400
Get a cash offer in 3 minutes
Find out how much your home could sell for in as little as 3 minutes with a no-obligation cash offer.
Estimated market value
$644,400
