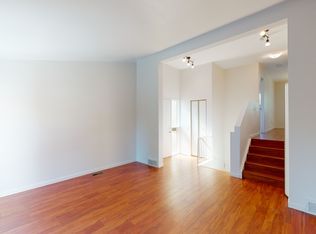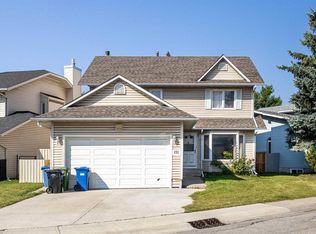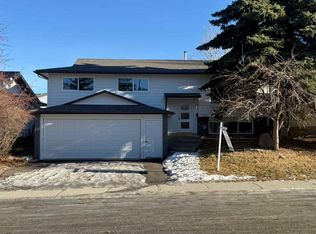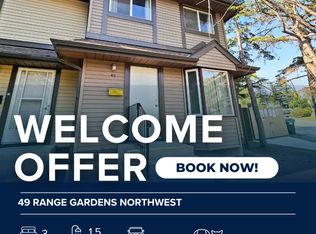Price Reduced - Renovated 2 bedrooms furnished lower unit suite w/ separate entry in a bi-level home in Ranchlands. About this space: 2 Bedrooms very lighted lower level unit of a bi-level split home as close to the mountains as can be while in the city! Separate entrance basement en suite w/ laundry, kitchen. Sleeps 4! Nearby: Groceries, movie theatre, Crowfoot Village, tennis, library, Nose Hill Drive here (min): 10 - U of C, McMahon Stadium 15 - Foothills and Children's Hospital 25 - Downtown, Stampede 45 - Canmore, Kananaskis 1 Hr Banff 1 Hr 45 Lake Louise Walk: Train station - 20 min The space: Guests enter through the private door from front of the house that can also be accessed using the walkway from the parking in the back. The door opens into an entryway on the main floor. The main floor with the skylight shows the steps to a very lighted basement. On the right it opens to a lighted kitchen, dining table set and lounge area with a couch and a coffee table. A 4-piece bathroom rounds out from the lounge area and the in-suite laundry is in the mechanical room. When you turn left from the steps it has 2 bedrooms with queen beds, side tables, lamps and closet for storage. Free parking in front of the house. Guest access: Guests will have access to the entire lower level of the bi-level split home in the private entrance on the main floor. The suite includes a furnished lounge area, 4-piece bathroom, full kitchen with all the basics, in suite laundry, and dining space. Private parking is available for one vehicle in the back of the house and free parking is available in front of the house. Other things to note - This is a non-smoking and pet free home. We love animals but for allergy reasons cannot have them in the house. It is ok for smoking outside of the house. - The house has central heating and air conditioning with the thermostat in the upper unit which can be adjusted upon request. Rental terms: Unit is available immediately Rent: $1,500 per month paid on 1st of each month. 1-year lease Security Deposit: One month's rent Utilities are not included. Lower floor tenant will be responsible for 40% of all utilities or average $200/- per month for gas, electricity & water Background check required; previous landlord reference, credit check or previous year NOA from CRA The upper unit is separately rented (separate entrance) Request for a showing / submit an application if you are interested Unit is available immediately Rent: $1,500 per month paid on 1st of each month. 1-year lease Security Deposit: One month's rent Utilities are not included. Lower floor tenant will be responsible for 40% of all utilities or average $200/- per month for gas, electricity & water Background check required; previous landlord reference, credit check or previous year NOA from CRA The upper unit is separately rented (separate entrance) Request for a showing / submit an application if you are interested
This property is off market, which means it's not currently listed for sale or rent on Zillow. This may be different from what's available on other websites or public sources.



