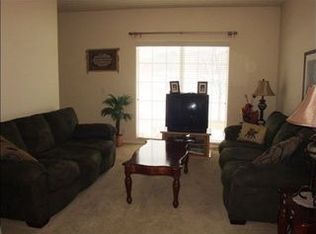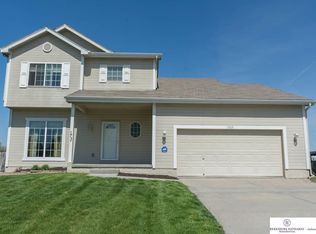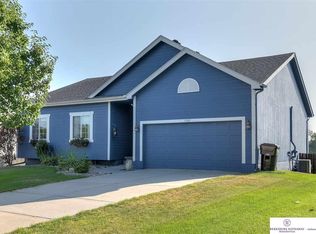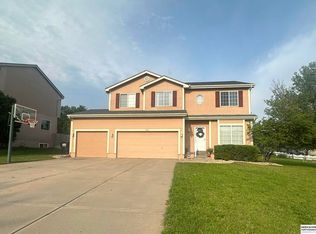Sold for $315,000
$315,000
1503 Ridgeview Dr, Papillion, NE 68046
3beds
2,093sqft
Single Family Residence
Built in 2005
8,973.36 Square Feet Lot
$316,400 Zestimate®
$151/sqft
$2,310 Estimated rent
Home value
$316,400
$297,000 - $335,000
$2,310/mo
Zestimate® history
Loading...
Owner options
Explore your selling options
What's special
Amazing 3 bed / 3 bath / 2 car ranch in desirable Walnut Creek Hills neighborhood. Sunny main floor with spacious kitchen, ample cabinetry, & dining area with walk-out to back deck. Living room has vaulted ceiling, gas fireplace & sound system. Primary bedroom with attached bath & walk-in closet. Main floor laundry. Finished basement with additional 3/4 bath. Water filtration system. All appliances plus washer, dryer, and deep freeze stay. Fully-fenced, spacious back yard with sprinkler system & mature landscaping. New Roof 2017. Neighborhood park & playground is located just up the block & walking trail access is across the street. Close to Walnut Creek Lake Recreation Area - perfect for biking, hiking, and fishing. Near many amenities and Shadow Lake shopping.
Zillow last checked: 8 hours ago
Listing updated: October 21, 2025 at 02:32pm
Listed by:
Marty Evans 402-968-1300,
NP Dodge RE Sales Inc 148Dodge
Bought with:
Marty Evans, 20020320
NP Dodge RE Sales Inc 148Dodge
Source: GPRMLS,MLS#: 22520938
Facts & features
Interior
Bedrooms & bathrooms
- Bedrooms: 3
- Bathrooms: 3
- Full bathrooms: 1
- 3/4 bathrooms: 2
- Main level bathrooms: 2
Primary bedroom
- Features: Wall/Wall Carpeting
- Level: Main
- Area: 204
- Dimensions: 17 x 12
Bedroom 2
- Features: Wall/Wall Carpeting
- Level: Main
- Area: 120
- Dimensions: 12 x 10
Bedroom 3
- Features: Wall/Wall Carpeting
- Level: Main
- Area: 100
- Dimensions: 10 x 10
Primary bathroom
- Features: 3/4
Dining room
- Features: Vinyl Floor
- Level: Main
- Area: 132
- Dimensions: 12 x 11
Kitchen
- Features: Vinyl Floor
- Level: Main
- Area: 176
- Dimensions: 16 x 11
Living room
- Features: Wall/Wall Carpeting
- Level: Main
- Area: 352
- Dimensions: 22 x 16
Basement
- Area: 1385
Heating
- Natural Gas, Forced Air
Cooling
- Central Air
Appliances
- Included: Range, Refrigerator, Washer, Dishwasher, Dryer, Disposal
- Laundry: Vinyl Floor
Features
- Ceiling Fan(s), Pantry
- Flooring: Vinyl, Carpet
- Basement: Daylight,Partially Finished
- Number of fireplaces: 1
- Fireplace features: Direct-Vent Gas Fire
Interior area
- Total structure area: 2,093
- Total interior livable area: 2,093 sqft
- Finished area above ground: 1,487
- Finished area below ground: 606
Property
Parking
- Total spaces: 2
- Parking features: Built-In, Garage, Garage Door Opener
- Attached garage spaces: 2
Features
- Patio & porch: Porch, Deck
- Exterior features: Sprinkler System
- Fencing: Wood,Full
Lot
- Size: 8,973 sqft
- Dimensions: 120 x 76 x 125 x 75
- Features: Up to 1/4 Acre., City Lot, Subdivided, Curb Cut
Details
- Parcel number: 011576337
Construction
Type & style
- Home type: SingleFamily
- Architectural style: Ranch
- Property subtype: Single Family Residence
Materials
- Masonite
- Foundation: Concrete Perimeter
- Roof: Composition
Condition
- Not New and NOT a Model
- New construction: No
- Year built: 2005
Utilities & green energy
- Sewer: Public Sewer
- Water: Public
- Utilities for property: Cable Available, Electricity Available, Natural Gas Available, Water Available, Sewer Available
Community & neighborhood
Location
- Region: Papillion
- Subdivision: Walnut Creek Hills
Other
Other facts
- Listing terms: VA Loan,FHA,Conventional,Cash
- Ownership: Fee Simple
Price history
| Date | Event | Price |
|---|---|---|
| 10/14/2025 | Sold | $315,000-4.5%$151/sqft |
Source: | ||
| 9/16/2025 | Pending sale | $330,000$158/sqft |
Source: | ||
| 9/5/2025 | Price change | $330,000-1.5%$158/sqft |
Source: | ||
| 8/25/2025 | Price change | $335,000-1.2%$160/sqft |
Source: | ||
| 8/11/2025 | Price change | $339,000-1.7%$162/sqft |
Source: | ||
Public tax history
| Year | Property taxes | Tax assessment |
|---|---|---|
| 2024 | -- | $276,794 |
| 2023 | -- | $276,794 +16.5% |
| 2022 | -- | $237,491 |
Find assessor info on the county website
Neighborhood: 68046
Nearby schools
GreatSchools rating
- 6/10Walnut Creek Elementary SchoolGrades: PK-6Distance: 0.4 mi
- 5/10Papillion Junior High SchoolGrades: 7-8Distance: 1.2 mi
- 9/10Papillion-La Vista South High SchoolGrades: 9-12Distance: 1.1 mi
Schools provided by the listing agent
- Elementary: Walnut Creek
- Middle: Papillion
- High: Papillion-La Vista
- District: Papillion-La Vista
Source: GPRMLS. This data may not be complete. We recommend contacting the local school district to confirm school assignments for this home.
Get pre-qualified for a loan
At Zillow Home Loans, we can pre-qualify you in as little as 5 minutes with no impact to your credit score.An equal housing lender. NMLS #10287.
Sell with ease on Zillow
Get a Zillow Showcase℠ listing at no additional cost and you could sell for —faster.
$316,400
2% more+$6,328
With Zillow Showcase(estimated)$322,728



