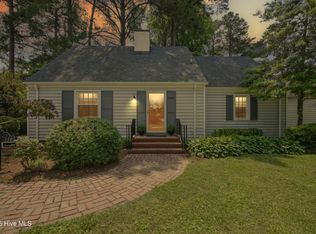Foyer with hardwood flooring will guide you throughout this beautiful 4 bedroom, 3 bath home. On the first floor you will find a large owners suite, with walk-in dual closets, open concept living, cathedral ceilings, tiled kitchen and bathrooms, timeless white back splash, stainless steel appliances, fireplace, and double pane windows with built-in shades. Second floor you will find a fourth bedroom with abundant storage. Exterior features include water views of the Pasquotank River, large deck, and handicap accessible garage. Video walk through and 3D tour available.
This property is off market, which means it's not currently listed for sale or rent on Zillow. This may be different from what's available on other websites or public sources.
