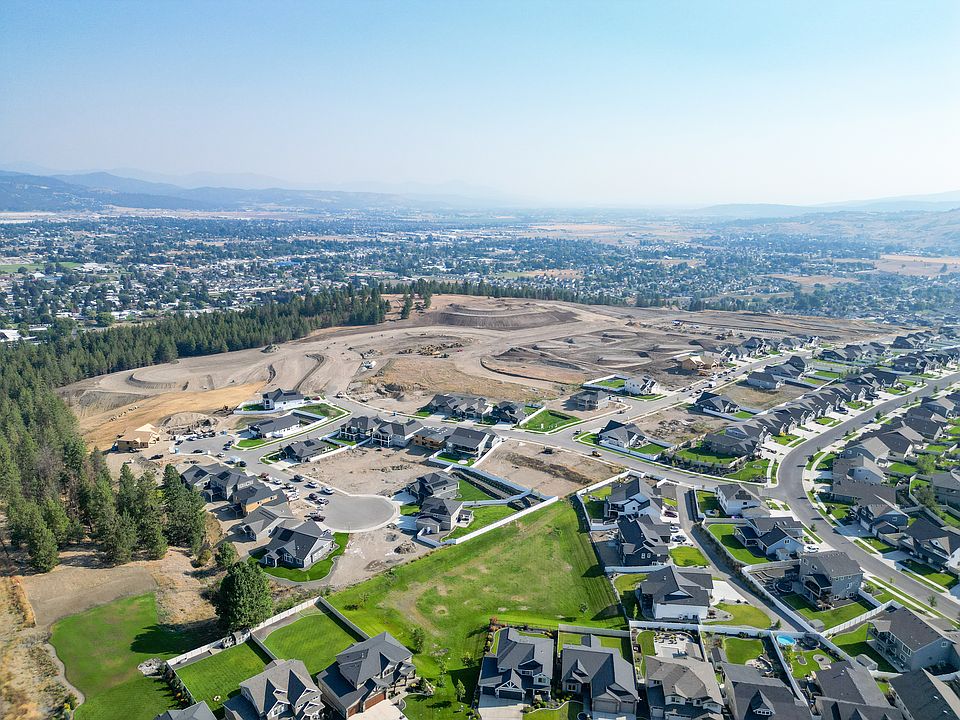SPOKANE FALL FESTIVAL OF HOMES SPECIAL! 4.99% FINANCING FOR APPROVED BUYER AND FULLY FENCED & LANDSCAPED BACKYARD! The "Rainier" by Camden Homes (Just Completed and Ready for Move-in) one of Camden's most popular main floor primary suite homes with an upper level, this home could check all the boxes! An open-concept design with vaulted great room ceilings and main floor utilities. An inviting covered entry with bedroom to the front and study/office off the foyer hallway to the main living area. Spacious kitchen with stainless steel Kitchen-Aid appliances include gas range, quartz counters, vaulted great-room ceilings w/gas fireplace and so much more! You'll love the 5-peice primary suite bath and slider out of the primary suite to the completely covered rear patio! The upper level is a surprise, have to see it! High end finishes and no need for upgrades - A no stress process as all selections have been made by award winning design team :) A great cul-de-sac location!
Active
$846,850
1503 S Aspen Ct, Spokane Valley, WA 99016
4beds
3baths
2,688sqft
Single Family Residence
Built in 2025
9,147.6 Square Feet Lot
$-- Zestimate®
$315/sqft
$26/mo HOA
What's special
Gas fireplaceCompletely covered rear patioSpacious kitchenStainless steel kitchen-aid appliancesMain floor utilitiesOpen-concept designQuartz counters
- 121 days |
- 177 |
- 5 |
Zillow last checked: 9 hours ago
Listing updated: September 28, 2025 at 07:47am
Listed by:
Brad Boswell Phone:(509)710-2024,
RE/MAX of Spokane
Source: SMLS,MLS#: 202518310
Travel times
Schedule tour
Open house
Facts & features
Interior
Bedrooms & bathrooms
- Bedrooms: 4
- Bathrooms: 3
First floor
- Level: First
- Area: 2068 Square Feet
Other
- Level: Second
- Area: 620 Square Feet
Heating
- Natural Gas, Forced Air, Heat Pump, Solar
Cooling
- Central Air
Appliances
- Included: Tankless Water Heater, Free-Standing Range, Gas Range, Dishwasher, Disposal, Microwave
Features
- Hard Surface Counters
- Windows: Windows Vinyl
- Basement: Crawl Space,None
- Number of fireplaces: 1
- Fireplace features: Gas
Interior area
- Total structure area: 2,688
- Total interior livable area: 2,688 sqft
Property
Parking
- Total spaces: 3
- Parking features: Attached, Garage Door Opener, Oversized, Electric Vehicle Charging Station(s)
- Garage spaces: 3
Features
- Levels: One
- Stories: 1
- Fencing: Fenced Yard
- Has view: Yes
- View description: Territorial
Lot
- Size: 9,147.6 Square Feet
- Features: Sprinkler - Automatic, Level, Cul-De-Sac, Surveyed
Details
- Parcel number: 55193.2211
Construction
Type & style
- Home type: SingleFamily
- Architectural style: Ranch
- Property subtype: Single Family Residence
Materials
- Stone Veneer, Masonite, Wood Siding, Fiber Cement
- Roof: Composition
Condition
- New construction: Yes
- Year built: 2025
Details
- Builder name: Camden Homes WA
Community & HOA
Community
- Subdivision: Vistas at Belleaire by Camden Homes, Inc
HOA
- Has HOA: Yes
- HOA fee: $313 annually
Location
- Region: Spokane Valley
Financial & listing details
- Price per square foot: $315/sqft
- Tax assessed value: $115,000
- Annual tax amount: $1,212
- Date on market: 6/7/2025
- Listing terms: VA Loan,Conventional,Cash
- Road surface type: Paved
About the community
BasketballGolfCourseVolleyballLake
As of 6/6/2025 - Under construction and available! One of our largest main floor primary suite homes with an upper level, this home could check all the boxes. An open-concept design with soaring great room ceilings and main floor utilities. A study/office off the foyer has a closet so could be used as an additional main floor bedroom if needed. The open rail staircase leads to the upper level where you'll find two bedrooms and a loft separated by a catwalk open to below. You'll love the flow and thought we put into this design! DRE# 14425

18915 E Appleway Ave, Bldg B-102, Spokane Valley, WA 99016
Source: Camden Homes WA
