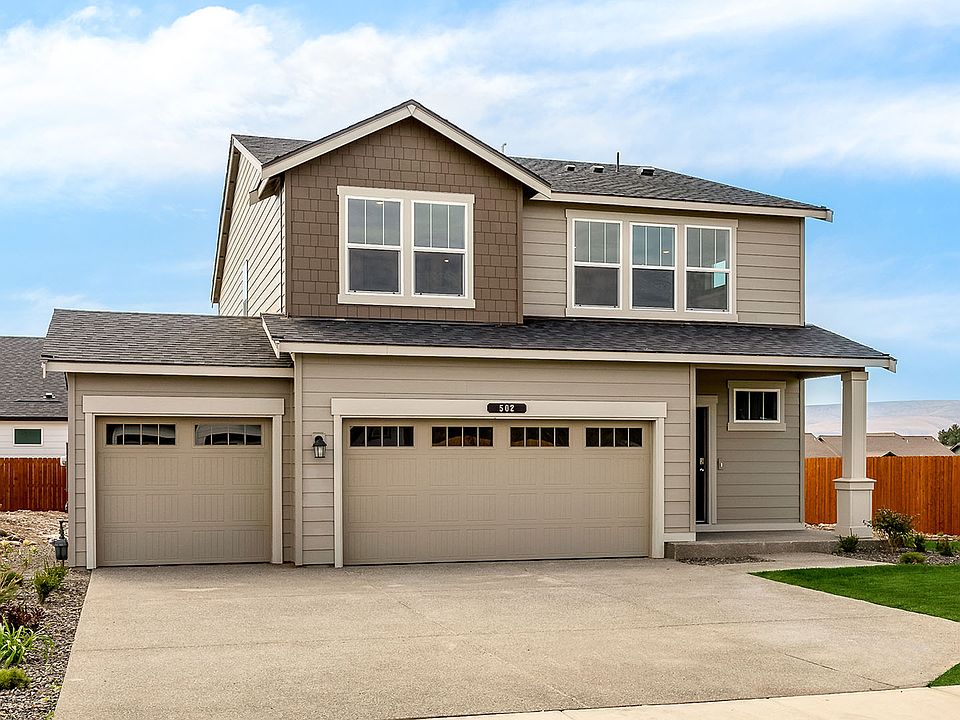**Home of the Week includes refrigerator** 3-Car Garage** Dr Horton's newest community, Mallard Meadows. Welcome to the Kerry! This stunning 3-bedroom, 1 and 3/4 bath home offers the perfect balance of comfort and style. The open concept floorplan features a bright and airy living space with sleek appliances, and a cozy dining area. The spacious primary suite offers a private bath, while two additional bathrooms provide versatility for guests, a home office or hobby space. 6000sf lot, front yard dry scape with drip system. Every home has AC. City water city sewer. Community Park coming soon! Close to town and schools. Ask about our preferred lender incentives! Buyers must register your Broker on the first visit, including open houses.
Active
$424,995
1503 S Mallard Way #23, Ellensburg, WA 98926
3beds
1,428sqft
Single Family Residence
Built in 2025
6,952.18 Square Feet Lot
$-- Zestimate®
$298/sqft
$78/mo HOA
What's special
Versatility for guestsSpacious primary suitePrivate bathCozy dining areaSleek appliancesOpen concept floorplan
Call: (509) 260-2336
- 54 days |
- 94 |
- 8 |
Zillow last checked: 8 hours ago
Listing updated: November 25, 2025 at 04:04pm
Listed by:
Curtis Goodwin,
D.R. Horton,
Todd Bickel,
D.R. Horton
Source: NWMLS,MLS#: 2441288
Travel times
Schedule tour
Select your preferred tour type — either in-person or real-time video tour — then discuss available options with the builder representative you're connected with.
Open houses
Facts & features
Interior
Bedrooms & bathrooms
- Bedrooms: 3
- Bathrooms: 2
- Full bathrooms: 1
- 3/4 bathrooms: 1
- Main level bathrooms: 2
- Main level bedrooms: 3
Primary bedroom
- Level: Main
Bedroom
- Level: Main
Bedroom
- Level: Main
Bathroom three quarter
- Level: Main
Bathroom full
- Level: Main
Dining room
- Level: Main
Entry hall
- Level: Main
Living room
- Level: Main
Utility room
- Level: Main
Heating
- Forced Air, HRV/ERV System, Electric
Cooling
- Central Air, Forced Air
Appliances
- Included: Dishwasher(s), Disposal, Microwave(s), Stove(s)/Range(s), Garbage Disposal, Water Heater: Hybrid, Water Heater Location: Garage
Features
- Bath Off Primary, Dining Room
- Flooring: Vinyl, Vinyl Plank, Carpet
- Basement: None
- Has fireplace: No
Interior area
- Total structure area: 1,428
- Total interior livable area: 1,428 sqft
Property
Parking
- Total spaces: 3
- Parking features: Driveway, Attached Garage
- Attached garage spaces: 3
Features
- Levels: One
- Stories: 1
- Entry location: Main
- Patio & porch: Bath Off Primary, Dining Room, SMART Wired, Walk-In Closet(s), Water Heater
- Has view: Yes
- View description: Territorial
Lot
- Size: 6,952.18 Square Feet
- Features: Curbs, Paved, Sidewalk, Electric Car Charging, Patio
- Topography: Level
Details
- Parcel number: 963706
- Zoning description: Jurisdiction: City
- Special conditions: Standard
Construction
Type & style
- Home type: SingleFamily
- Architectural style: Craftsman
- Property subtype: Single Family Residence
Materials
- Cement Planked, Cement Plank
- Foundation: Poured Concrete
- Roof: Composition
Condition
- Very Good
- New construction: Yes
- Year built: 2025
- Major remodel year: 2025
Details
- Builder name: D.R. Horton
Utilities & green energy
- Electric: Company: City of Ellensburg
- Sewer: Sewer Connected, Company: City of Ellensburg
- Water: Public, Company: City of Ellensburg
Community & HOA
Community
- Features: CCRs, Park, Playground
- Subdivision: Mallard Meadows
HOA
- Services included: Common Area Maintenance
- HOA fee: $78 monthly
- HOA phone: 253-848-1947
Location
- Region: Ellensburg
Financial & listing details
- Price per square foot: $298/sqft
- Date on market: 10/2/2025
- Cumulative days on market: 55 days
- Listing terms: Cash Out,Conventional,FHA,State Bond,USDA Loan,VA Loan
- Inclusions: Dishwasher(s), Garbage Disposal, Microwave(s), Stove(s)/Range(s)
About the community
Slow down and savor every moment at Mallard Meadows, a new home community by D.R. Horton located in Ellensburg, just minutes from downtown. Your perfect fit awaits with a diverse lineup of 6 single and two-story designs to explore. Homes here offer 3-5 bedrooms, 2 & 3-car garage options, and 1,238-2,535 square feet of living space.
Take back your busy mornings or enjoy entertaining guests in well-equipped, open-concept main floors. Beautifully finished kitchens will steal the show while spacious great rooms will have you prepared for any occasion. Versatile living spaces give you the freedom to live your way. Telecommuters can have an idyllic home office while bookworms can create a cozy reading room. Throughout each home, modern features such as air conditioning, electric car charging, and smart home technology will offer convenience every step of the way.
Around Mallard Meadows, beautifully landscaped front yards and striking new home exteriors create an impressive streetscape. Enjoy some of Ellensburg's sunshine at the community open areas and park. There, you can catch up with neighbors, enjoy a picnic in the grass, or play games at the playground.
Within minutes of home, discover Ellensburg's iconic destinations like Central Washington University, the annual Ellensburg Rodeo, and the unique shops and eateries along Main Street. Schools, grocery stores, and other everyday needs can be found under two miles away. For an outdoor weekend adventure, Ellensburg is home to several local parks, trails, and offers easy access to I-90 for trips to Eastern and Western Washington.
Offering a fantastic Ellensburg location, versatile home designs, and extensive home features, plan your visit to Mallard Meadows today!
Source: DR Horton

