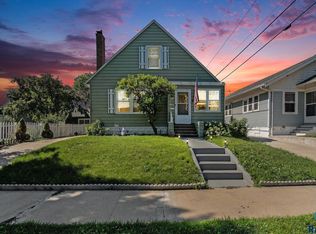Sold for $315,000 on 07/19/24
$315,000
1503 S Spring Ave, Sioux Falls, SD 57105
5beds
2,145sqft
Single Family Residence
Built in 1925
6,072.26 Square Feet Lot
$321,300 Zestimate®
$147/sqft
$2,395 Estimated rent
Home value
$321,300
$305,000 - $341,000
$2,395/mo
Zestimate® history
Loading...
Owner options
Explore your selling options
What's special
CHARM, CHARACTER & COMPLETELY RENOVATED in the last 4 years. This beautiful home is nearly new inside offering the best of both worlds, renovated and updated as well as charm and originality. This 5 bedroom, 2.5 bath is perfection in every detail. The main level will greet you wtih a beautiful kitchen, large dining to host gatherings, great living room with wood burning fireplace. Master bedroom with door to side porch. On the upper level discover 2 additional bedrooms, one with a built in to the wall twin bed. Built in storage and a half bath. The basement hosts 2 large LEGAL bedrooms, a huge bathroom, and an office or game room, along with a very nice laundry room. New privacy fence. Updates in last 4 years include: new plumbing, updated electrical, new duct work, new windows, 90% efficient furnace.
Zillow last checked: 8 hours ago
Listing updated: July 19, 2024 at 03:54pm
Listed by:
Heather Nagel,
Berkshire Hathaway HomeServices Midwest Realty - Sioux Falls
Bought with:
Senta Pfeiffer
Source: Realtor Association of the Sioux Empire,MLS#: 22403837
Facts & features
Interior
Bedrooms & bathrooms
- Bedrooms: 5
- Bathrooms: 3
- Full bathrooms: 1
- 3/4 bathrooms: 1
- 1/2 bathrooms: 1
- Main level bedrooms: 1
Primary bedroom
- Description: Door to patio, double closet
- Level: Main
- Area: 120
- Dimensions: 12 x 10
Bedroom 2
- Description: bed built into wall
- Level: Upper
- Area: 144
- Dimensions: 12 x 12
Bedroom 3
- Description: dbl closet
- Level: Upper
- Area: 156
- Dimensions: 12 x 13
Bedroom 4
- Description: huge closet
- Level: Basement
- Area: 154
- Dimensions: 14 x 11
Bedroom 5
- Description: huge closet
- Level: Basement
- Area: 180
- Dimensions: 15 x 12
Dining room
- Level: Main
- Area: 154
- Dimensions: 14 x 11
Kitchen
- Level: Main
- Area: 176
- Dimensions: 16 x 11
Living room
- Description: Hardwood Floor, Wood burning FP
- Level: Main
- Area: 238
- Dimensions: 17 x 14
Heating
- Natural Gas
Cooling
- Central Air
Appliances
- Included: Electric Range, Microwave, Dishwasher, Washer, Dryer
Features
- 9 FT+ Ceiling in Lwr Lvl, Master Downstairs
- Flooring: Carpet, Laminate, Wood
- Basement: Full
- Number of fireplaces: 1
- Fireplace features: Wood Burning
Interior area
- Total interior livable area: 2,145 sqft
- Finished area above ground: 1,698
- Finished area below ground: 447
Property
Parking
- Total spaces: 1
- Parking features: Concrete
- Garage spaces: 1
Features
- Levels: One and One Half
- Patio & porch: Porch
- Fencing: Privacy
Lot
- Size: 6,072 sqft
- Features: City Lot
Details
- Parcel number: 41654
Construction
Type & style
- Home type: SingleFamily
- Property subtype: Single Family Residence
Materials
- Wood Siding
- Roof: Composition
Condition
- Year built: 1925
Utilities & green energy
- Sewer: Public Sewer
- Water: Public
Community & neighborhood
Location
- Region: Sioux Falls
- Subdivision: Jamesons
Other
Other facts
- Listing terms: Conventional
- Road surface type: Curb and Gutter
Price history
| Date | Event | Price |
|---|---|---|
| 9/13/2024 | Listing removed | $2,399$1/sqft |
Source: Zillow Rentals | ||
| 8/13/2024 | Price change | $2,399-2.1%$1/sqft |
Source: Zillow Rentals | ||
| 8/1/2024 | Price change | $2,450-5.7%$1/sqft |
Source: Zillow Rentals | ||
| 7/20/2024 | Listed for rent | $2,599$1/sqft |
Source: Zillow Rentals | ||
| 7/19/2024 | Sold | $315,000-4.5%$147/sqft |
Source: | ||
Public tax history
| Year | Property taxes | Tax assessment |
|---|---|---|
| 2024 | $3,279 -2.1% | $250,200 +5.4% |
| 2023 | $3,348 +0.1% | $237,400 +6% |
| 2022 | $3,346 -2.8% | $223,900 -0.3% |
Find assessor info on the county website
Neighborhood: Augustana
Nearby schools
GreatSchools rating
- 3/10Lowell Elementary - 28Grades: K-5Distance: 0.4 mi
- 6/10Edison Middle School - 06Grades: 6-8Distance: 0.8 mi
- 5/10Roosevelt High School - 03Grades: 9-12Distance: 3.9 mi
Schools provided by the listing agent
- Elementary: Lowell ES
- Middle: Edison MS
- High: Lincoln HS
- District: Sioux Falls
Source: Realtor Association of the Sioux Empire. This data may not be complete. We recommend contacting the local school district to confirm school assignments for this home.

Get pre-qualified for a loan
At Zillow Home Loans, we can pre-qualify you in as little as 5 minutes with no impact to your credit score.An equal housing lender. NMLS #10287.
