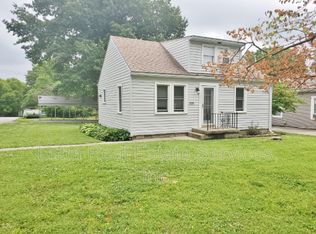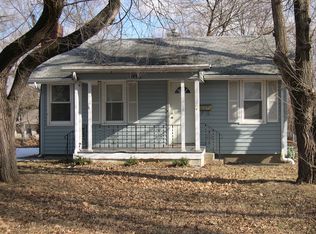Sold
Price Unknown
1503 S Spring St, Independence, MO 64055
2beds
894sqft
Single Family Residence
Built in ----
5,565 Square Feet Lot
$173,600 Zestimate®
$--/sqft
$1,063 Estimated rent
Home value
$173,600
$156,000 - $193,000
$1,063/mo
Zestimate® history
Loading...
Owner options
Explore your selling options
What's special
Back on Market - Buyer’s Loss is Your Opportunity!
Charming 2-Bedroom with Bonus Space, Updates & Ideal Location
This well-maintained and full-of-character 2-bedroom, 1-bath home is move-in ready and offers a smart layout, including a non-conforming bonus room in the basement, perfect for a home office, playroom, or guest space.
Recent improvements include updated thermal windows, exterior doors, A/C unit, thermostat, and a full set of brand-new kitchen appliances, including a stainless-steel dishwasher. A Rain Soft water softener system is also available for use.
Enjoy the fully fenced and beautifully cared-for yard, with a detached garage that opens at both ends and an extra shed for storage - ideal for outdoor hobbies, entertaining, or simply relaxing this summer.
Home qualifies for a tax abatement until 2027, offering added savings for the new owner.
Located just 10 minutes from I-70 and 15 minutes from I-435, right off Noland Road and near Santa Fe Park - this property offers convenience, charm, and potential.
Don’t miss your second chance at this great home!
Fun Fact: This home was originally the well house for the adjacent farmhouse, making it one of the original structures in the neighborhood. The concrete funnel in the basement is a remnant of the old water system that once supplied the farm.
Zillow last checked: 8 hours ago
Listing updated: September 19, 2025 at 11:34am
Listing Provided by:
Briana Colon 816-665-1061,
RE/MAX Heritage
Bought with:
United Real Estate Kansas City
Source: Heartland MLS as distributed by MLS GRID,MLS#: 2550237
Facts & features
Interior
Bedrooms & bathrooms
- Bedrooms: 2
- Bathrooms: 1
- Full bathrooms: 1
Bedroom 1
- Features: Carpet, Ceiling Fan(s)
- Level: Main
Bedroom 2
- Features: All Carpet, Ceiling Fan(s)
- Level: Main
Bathroom 1
- Features: Shower Over Tub, Vinyl
- Level: Main
Dining room
- Features: Carpet, Ceiling Fan(s)
- Level: Main
Kitchen
- Features: Ceiling Fan(s)
- Level: Main
Heating
- Natural Gas
Cooling
- Electric
Appliances
- Laundry: In Basement
Features
- Flooring: Carpet
- Basement: Basement BR,Unfinished,Stone/Rock
- Has fireplace: No
Interior area
- Total structure area: 894
- Total interior livable area: 894 sqft
- Finished area above ground: 894
Property
Parking
- Total spaces: 1
- Parking features: Detached
- Garage spaces: 1
Features
- Fencing: Metal,Privacy
Lot
- Size: 5,565 sqft
- Features: City Limits
Details
- Parcel number: 26530180300000000
Construction
Type & style
- Home type: SingleFamily
- Property subtype: Single Family Residence
Materials
- Frame, Vinyl Siding
- Roof: Composition
Utilities & green energy
- Water: Public
Community & neighborhood
Location
- Region: Independence
- Subdivision: Summit Annex
Other
Other facts
- Ownership: Private
Price history
| Date | Event | Price |
|---|---|---|
| 9/5/2025 | Sold | -- |
Source: | ||
| 7/17/2025 | Pending sale | $169,000$189/sqft |
Source: | ||
| 6/24/2025 | Listed for sale | $169,000$189/sqft |
Source: | ||
| 6/19/2025 | Contingent | $169,000$189/sqft |
Source: | ||
| 6/6/2025 | Listed for sale | $169,000$189/sqft |
Source: | ||
Public tax history
| Year | Property taxes | Tax assessment |
|---|---|---|
| 2024 | $652 +2.3% | $18,831 |
| 2023 | $637 +35.6% | $18,831 +47.9% |
| 2022 | $470 +0% | $12,730 |
Find assessor info on the county website
Neighborhood: Santa Fe
Nearby schools
GreatSchools rating
- 8/10Santa Fe Trail Elementary SchoolGrades: PK-5Distance: 0.4 mi
- 7/10Bridger Middle SchoolGrades: 6Distance: 3.1 mi
- 4/10Truman High SchoolGrades: 9-12Distance: 1.1 mi
Schools provided by the listing agent
- Elementary: Santa Fe Elementary
- Middle: Bridger
- High: Truman
Source: Heartland MLS as distributed by MLS GRID. This data may not be complete. We recommend contacting the local school district to confirm school assignments for this home.
Get a cash offer in 3 minutes
Find out how much your home could sell for in as little as 3 minutes with a no-obligation cash offer.
Estimated market value$173,600
Get a cash offer in 3 minutes
Find out how much your home could sell for in as little as 3 minutes with a no-obligation cash offer.
Estimated market value
$173,600

