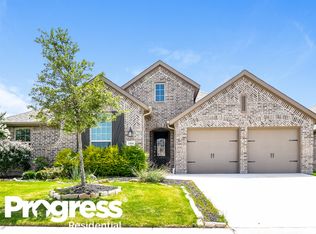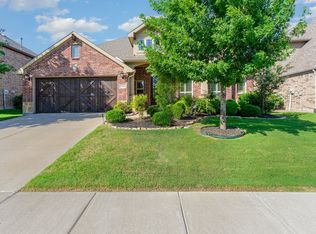STUNNING Highland Home in the sought after community of Devonshire! Unbelievable floor plan including 4 bedrooms, 3 full baths, a huge study and media room. Gorgeous entry with a long, open foyer leading to your ultimate open-concept living, dining and kitchen. Large media room that could also be used as a playroom or craft room. Drop-in gas cooktop with separate oven in kitchen. Beautiful quartz counters with tons of cabinet storage. Huge master retreat with amazing master bathroom! Unbelievable views as you drive into the entrance of Devonshire with ponds, swimming pools, pocket parks, basketball and volleyball courts and so much more! You do NOT want to miss out on this excellent opportunity, see it TODAY!
This property is off market, which means it's not currently listed for sale or rent on Zillow. This may be different from what's available on other websites or public sources.

