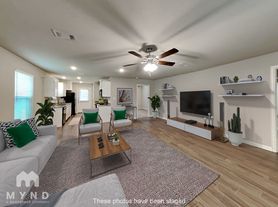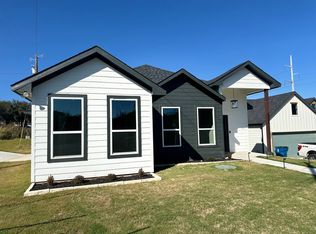Be the first to live in this brand new 3 bedroom, 2 bath! Highlights include an open floor plan, gourmet kitchen with granite countertops and stainless appliances, spa-like primary suite with walk-in closet, energy-efficient windows, and a two-car garage. Move-in ready and waiting for its very first tenants!
Spacious Living: Open floor plan with durable wood-look tile flooring throughout for a modern, easy-to-maintain design.
Gourmet Kitchen: Brand new stainless steel appliances, large center island, granite countertops, subway tile backsplash, custom cabinetry, and floating wood shelves add both function and style.
Primary Suite: A relaxing retreat with a spa-inspired en-suite bath featuring dual vanities, a sleek glass walk-in shower, and a huge walk-in closet with custom built-ins.
Secondary Bedrooms: Two additional bedrooms with generous closet space and ceiling fans for comfort.
Bathrooms: Brand new vanities, granite countertops, and modern fixtures in both baths.
Exterior & Lot
Curb Appeal: Freshly completed brick exterior with charming front porch and craftsman-inspired details.
Outdoor Living: Spacious backyard ideal for entertaining or relaxing. Privacy Fence
Extra Features
Full laundry room with sink and cabinetry.
Mudroom with custom mud bench and extra storage.
Energy-efficient windows and recessed lighting throughout.
Stylish black hardware and fixtures for a clean, modern look.
Located in a quiet neighborhood close to schools, shopping, and dining, this brand new home offers comfort, convenience, and peace of mind.
12 month lease. First months rent and deposit due at signing. Tenant responsible for all utilities. No smoking, pet friendly with approval and deposit.
House for rent
Accepts Zillow applications
$2,950/mo
1503 Temple Hall Hwy, Granbury, TX 76049
3beds
1,686sqft
Price may not include required fees and charges.
Single family residence
Available now
Cats, dogs OK
Central air
Hookups laundry
Attached garage parking
Heat pump
What's special
Privacy fenceCraftsman-inspired detailsSpacious backyardOpen floor planStainless steel appliancesDurable wood-look tile flooringGranite countertops
- 11 days
- on Zillow |
- -- |
- -- |
Travel times
Facts & features
Interior
Bedrooms & bathrooms
- Bedrooms: 3
- Bathrooms: 2
- Full bathrooms: 2
Heating
- Heat Pump
Cooling
- Central Air
Appliances
- Included: Dishwasher, Microwave, Oven, Refrigerator, WD Hookup
- Laundry: Hookups
Features
- WD Hookup, Walk In Closet
- Flooring: Tile
Interior area
- Total interior livable area: 1,686 sqft
Video & virtual tour
Property
Parking
- Parking features: Attached
- Has attached garage: Yes
- Details: Contact manager
Features
- Exterior features: Fenced Backyard, No Utilities included in rent, Walk In Closet
Construction
Type & style
- Home type: SingleFamily
- Property subtype: Single Family Residence
Community & HOA
Location
- Region: Granbury
Financial & listing details
- Lease term: 1 Year
Price history
| Date | Event | Price |
|---|---|---|
| 9/22/2025 | Listed for rent | $2,950$2/sqft |
Source: Zillow Rentals | ||

