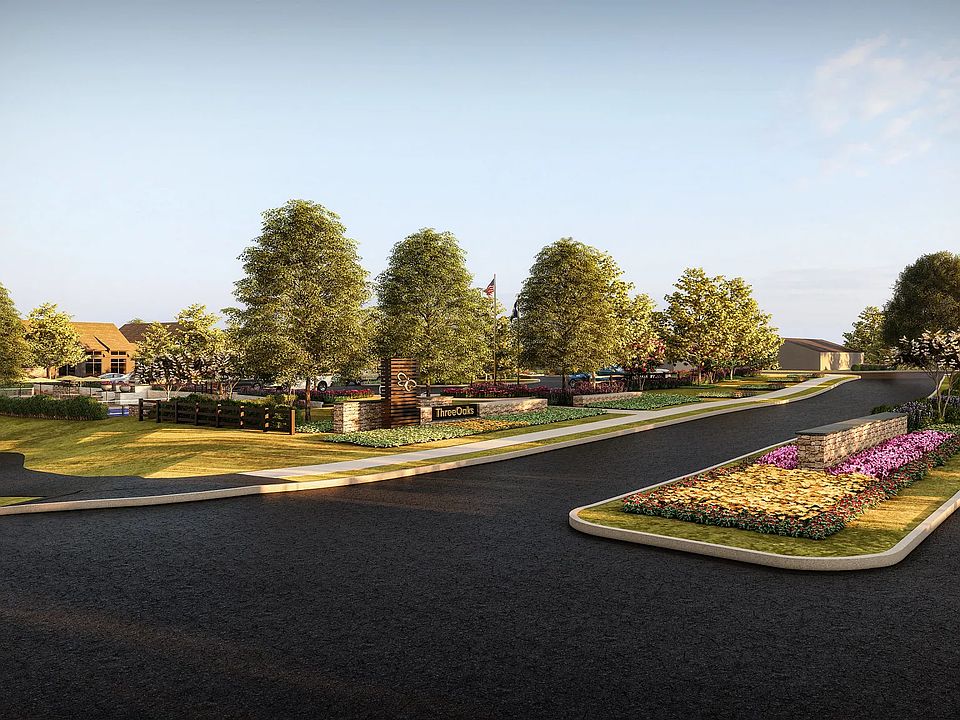Welcome home to this well appointed Vantage model from Shea Homes with 3 bedrooms, 4 full baths, and over 3,000 sqft across two levels including a finished walkout lower level. Featuring more than $265,000 in builder upgrades and options, this home has it all.
Options include a finished rec room on the lower level, upgraded KitchenAid appliances, upgraded cabinets throughout, Silestone Corktown suede countertops throughout, gas fireplace, Smart Home package, irrigation system for the yard, and much more.
Discover this new 55+ community from Shea Homes with ThreeOaks, a Trilogy Boutique Community in Culpeper, VA with just the right sized community and amazing amenities including an outdoor resort style pool, pickleball and fitness lawn, gym, wellness & social club by BlueStar, and walking trails throughout the community. Visit today to learn more and find your new adventure!
New construction
55+ community
$769,990
15030 Passion Ln, Culpeper, VA 22701
3beds
3,085sqft
Single Family Residence
Built in 2026
6,660 Square Feet Lot
$769,700 Zestimate®
$250/sqft
$200/mo HOA
What's special
Outdoor resort style poolGas fireplacePickleball and fitness lawnWellness and social clubFinished walkout lower levelSmart home packageUpgraded kitchenaid appliances
Call: (540) 792-3174
- 17 days |
- 69 |
- 0 |
Zillow last checked: 9 hours ago
Listing updated: October 22, 2025 at 09:31am
Listed by:
Matt Boyer 540-435-7839,
Keller Williams Realty,
Listing Team: Boyer Re Group
Source: Bright MLS,MLS#: VACU2011890
Travel times
Schedule tour
Select your preferred tour type — either in-person or real-time video tour — then discuss available options with the builder representative you're connected with.
Facts & features
Interior
Bedrooms & bathrooms
- Bedrooms: 3
- Bathrooms: 4
- Full bathrooms: 4
- Main level bathrooms: 3
- Main level bedrooms: 3
Basement
- Area: 951
Heating
- Forced Air, Natural Gas
Cooling
- Central Air, Electric
Appliances
- Included: Stainless Steel Appliance(s), Tankless Water Heater
Features
- Basement: Walk-Out Access
- Has fireplace: No
Interior area
- Total structure area: 3,085
- Total interior livable area: 3,085 sqft
- Finished area above ground: 2,134
- Finished area below ground: 951
Property
Parking
- Total spaces: 4
- Parking features: Garage Faces Front, Attached, Driveway
- Attached garage spaces: 2
- Uncovered spaces: 2
Accessibility
- Accessibility features: None
Features
- Levels: Two
- Stories: 2
- Pool features: Community
Lot
- Size: 6,660 Square Feet
Details
- Additional structures: Above Grade, Below Grade
- Parcel number: NO TAX RECORD
- Zoning: R1
- Special conditions: Standard
Construction
Type & style
- Home type: SingleFamily
- Architectural style: Craftsman
- Property subtype: Single Family Residence
Materials
- Mixed
- Foundation: Concrete Perimeter
Condition
- Excellent
- New construction: Yes
- Year built: 2026
Details
- Builder name: Shea Homes-Trilogy
Utilities & green energy
- Sewer: Public Sewer
- Water: Public
Community & HOA
Community
- Senior community: Yes
- Subdivision: ThreeOaks-a Trilogy Boutique Community
HOA
- Has HOA: Yes
- Amenities included: Bar/Lounge, Clubhouse, Common Grounds, Fitness Center, Jogging Path, Pool, Recreation Facilities, Retirement Community, Tennis Court(s)
- Services included: Common Area Maintenance, Maintenance Grounds, Recreation Facility, Trash
- HOA fee: $200 monthly
- HOA name: THREEOAKS
Location
- Region: Culpeper
Financial & listing details
- Price per square foot: $250/sqft
- Date on market: 10/22/2025
- Listing agreement: Exclusive Right To Sell
- Ownership: Fee Simple
About the community
55+ community
In the heart of Northern Virginia horse country just 70 miles from Washington D.C, and only 45 miles north of Charlottesville, Virginia, is ThreeOaks™ - Trilogy® Boutique Community™, set in the charming, historic town of Culpeper. Trilogy's first 55+ boutique community in Virginia is designed to create a vibrant lifestyle in a fun, sophisticated setting within a close-knit, smaller-scale community. ThreeOaks is planned to have approximately 268 new homes for sale ranging from approximately 1,829 to 5,275 square feet, with 2-6 bedrooms, 2-5 baths and 2-car garages, including optional lofts and basements on certain home designs.
Source: Shea Homes

