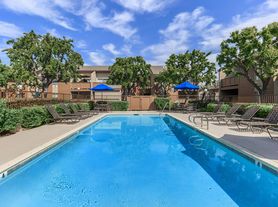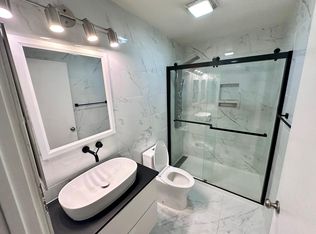MOVE IN DATE : NOV 24
Located in the gated La Mirada Town Center Townhomes, this pristine end-unit offers comfort, privacy, and style no one above or below and only one shared wall. This exceptional tri-level home features 3 spacious bedrooms and 2.5 bathrooms, filled with natural light from numerous dual-pane windows. The inviting front porch welcomes you into an open and airy floor plan highlighted by a cozy tile fireplace, recessed lighting, and newer waterproof laminate flooring on the main level with tile at the entry and carpet upstairs. The remodeled kitchen showcases Quartz countertops and backsplash, upgraded gray cabinetry, stainless/black appliances, tray ceilings, and a bright breakfast nook. A convenient half bath and indoor laundry area are also located downstairs. Upstairs, the elegant primary suite offers dual sinks, a large walk-in closet, and French doors leading to a private balcony with peaceful, tree-lined views perfect for morning coffee or evening relaxation. Additional upgrades include newer HVAC, water heater, light fixtures, toilets, and mirrored closet doors. Direct access to a two-car garage, along with guest parking and nearby street parking, add everyday convenience.
Residents of this well-kept community enjoy beautifully landscaped surroundings, a pool and spa, and close proximity to shopping, dining, grocery stores, golf courses, the post office, movie theater, and public transportation.
This move-in-ready home combines location, comfort, and lifestyle in one of La Mirada's most sought-after communities!
Townhouse for rent
$3,650/mo
15034 Ocaso Ave, La Mirada, CA 90638
3beds
1,423sqft
Price may not include required fees and charges.
Townhouse
Available Tue Nov 25 2025
No pets
Central air
In unit laundry
3 Attached garage spaces parking
Central, fireplace
What's special
Pool and spaCozy tile fireplacePrivate balconyBeautifully landscaped surroundingsElegant primary suiteTree-lined viewsLarge walk-in closet
- 10 days |
- -- |
- -- |
Travel times
Looking to buy when your lease ends?
Get a special Zillow offer on an account designed to grow your down payment. Save faster with up to a 6% match & an industry leading APY.
Offer exclusive to Foyer+; Terms apply. Details on landing page.
Facts & features
Interior
Bedrooms & bathrooms
- Bedrooms: 3
- Bathrooms: 3
- Full bathrooms: 2
- 1/2 bathrooms: 1
Heating
- Central, Fireplace
Cooling
- Central Air
Appliances
- Laundry: In Unit, Inside, Laundry Closet
Features
- All Bedrooms Up, Walk In Closet
- Has fireplace: Yes
Interior area
- Total interior livable area: 1,423 sqft
Property
Parking
- Total spaces: 3
- Parking features: Attached, Covered
- Has attached garage: Yes
- Details: Contact manager
Features
- Stories: 3
- Exterior features: 36-40 Units/Acre, All Bedrooms Up, Association, Bedroom, Courtyard, Gated, Gated Community, Golf, Heating system: Central, Inside, Laundry Closet, Living Room, Lot Features: 36-40 Units/Acre, Park, Pets - No, View Type: Courtyard, View Type: Neighborhood, Walk In Closet
Details
- Parcel number: 8064047058
Construction
Type & style
- Home type: Townhouse
- Property subtype: Townhouse
Condition
- Year built: 1991
Building
Management
- Pets allowed: No
Community & HOA
Community
- Security: Gated Community
Location
- Region: La Mirada
Financial & listing details
- Lease term: 12 Months
Price history
| Date | Event | Price |
|---|---|---|
| 10/17/2025 | Listed for rent | $3,650$3/sqft |
Source: CRMLS #PW25240121 | ||
| 8/4/2025 | Sold | $829,000$583/sqft |
Source: | ||
| 7/14/2025 | Pending sale | $829,000$583/sqft |
Source: | ||
| 7/10/2025 | Listed for sale | $829,000+102.2%$583/sqft |
Source: | ||
| 7/7/2009 | Sold | $410,000-8.9%$288/sqft |
Source: Public Record | ||

