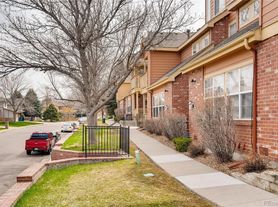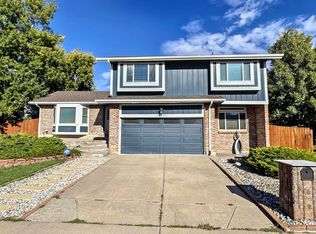Welcome to this spacious 4 bedroom south facing single family house in the quiet Woodgate Community. The main floor features an open layout with a living room and an office next to the entry, a separate family with fireplace, a large kitchen with ample cabinets, breakfast nook, and a formal dining room! Upstairs offers the primary suite with a large 5-piece bathroom and additional 3 bedrooms sharing a full bathroom.The unfinished basement provides plenty of space for storage or work-out equipment. Outside, the great sized wood deck and the covered patio are perfect for entertainment. Close to shopping and dining. Biking distance to Cherry Creek State Park. Walking distance to Sagebrush Elementary. Easy access to Parker/I-225.
1+ year lease, available 9/1/2025, pets friendly (pet rent may apply). Tenant pays all utilities.
House for rent
Accepts Zillow applications
$3,200/mo
15035 E Grand Ave, Aurora, CO 80015
4beds
4,176sqft
Price may not include required fees and charges.
Single family residence
Available now
Small dogs OK
Central air
In unit laundry
Attached garage parking
Forced air
What's special
Wood deckUnfinished basementPrimary suiteFormal dining roomCovered patioLarge kitchenAmple cabinets
- 43 days
- on Zillow |
- -- |
- -- |
Travel times
Facts & features
Interior
Bedrooms & bathrooms
- Bedrooms: 4
- Bathrooms: 3
- Full bathrooms: 3
Heating
- Forced Air
Cooling
- Central Air
Appliances
- Included: Dishwasher, Dryer, Microwave, Refrigerator, Washer
- Laundry: In Unit
Features
- Flooring: Carpet, Hardwood, Tile
Interior area
- Total interior livable area: 4,176 sqft
Property
Parking
- Parking features: Attached
- Has attached garage: Yes
- Details: Contact manager
Features
- Exterior features: Heating system: Forced Air, No Utilities included in rent
Details
- Parcel number: 207307406003
Construction
Type & style
- Home type: SingleFamily
- Property subtype: Single Family Residence
Community & HOA
Location
- Region: Aurora
Financial & listing details
- Lease term: 1 Year
Price history
| Date | Event | Price |
|---|---|---|
| 8/23/2025 | Listed for rent | $3,200$1/sqft |
Source: Zillow Rentals | ||
| 8/4/2025 | Sold | $551,000+0.2%$132/sqft |
Source: | ||
| 7/14/2025 | Pending sale | $550,000$132/sqft |
Source: | ||
| 7/11/2025 | Listed for sale | $550,000+177.8%$132/sqft |
Source: | ||
| 9/4/1996 | Sold | $198,000$47/sqft |
Source: Public Record | ||

