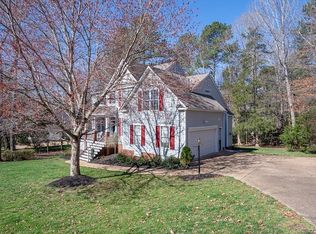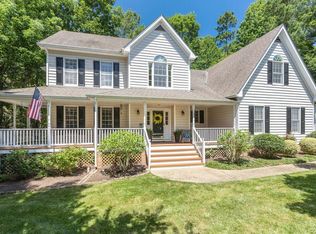Sold for $749,000 on 06/02/25
$749,000
15036 Fox Branch Ln, Midlothian, VA 23112
6beds
4,762sqft
Single Family Residence
Built in 1998
0.47 Acres Lot
$765,300 Zestimate®
$157/sqft
$4,107 Estimated rent
Home value
$765,300
$712,000 - $819,000
$4,107/mo
Zestimate® history
Loading...
Owner options
Explore your selling options
What's special
If you're searching for a truly exceptional living space, this stunning home is your dream come true! Nestled in a desirable neighborhood, it boasts 6 generously sized BDRMS & 4 beautifully renovated BAs, complemented by a convenient ½ bath & wood floors. The highlight is the fully finished basement, a versatile space featuring a kitchenette, W/D hookups, an elegant BA, & a private bedroom—perfect for an in-law suite or guests. You’ll fall in love with the chef’s dream eat-in kitchen, adorned w/ magnificent custom granite tops that invite culinary creativity. Ample cabinet space, dbl ovens, dual sinks, a wine cooler, a stylish tiled backsplash, & 2 pantries, this kitchen is as functional as it is beautiful. The main level is designed for elegance & comfort, featuring a formal DR for hosting dinners, an inspiring office for productivity, & a magnificent great room with a soaring cathedral ceiling, warm gas FP, & natural light, creating the perfect ambiance for gatherings. The primary suite is a serene retreat, offering plenty of space for relaxation along w/its cozy FP. Indulge in the spa-like private bath that has been meticulously renovated, showcasing new tile flooring, a dbl vanity, an opulent glass shower, and a deep soaking tub-ideal for unwinding after a long day. Venture outside to discover the inviting walkout 2-tiered porch, a perfect haven for morning coffee or evening relaxation.
The second floor hosts 3 addt'l spacious BDRMS, another exquisitely renovated BA, and a laundry room. In contrast, the 3rd floor includes a BDRM & full-tile BA for utmost convenience. This home goes above & beyond w/ a 2-car garage, recently renovated covered porch, & new expansive lower-level deck that leads to a beautifully landscaped backyard—an outdoor paradise for entertaining. With added features like a handy storage shed, an efficient irrigation system, an aggregate patio, & a charming fire pit, the possibilities for gatherings & relaxation are endless. Seize the opportunity to make this extraordinary home your own!
Zillow last checked: 8 hours ago
Listing updated: June 04, 2025 at 06:17am
Listed by:
Wes Atiyeh 804-370-0401,
Joyner Fine Properties
Bought with:
Robert Harris, 0225199591
Compass
Source: CVRMLS,MLS#: 2508478 Originating MLS: Central Virginia Regional MLS
Originating MLS: Central Virginia Regional MLS
Facts & features
Interior
Bedrooms & bathrooms
- Bedrooms: 6
- Bathrooms: 5
- Full bathrooms: 4
- 1/2 bathrooms: 1
Other
- Description: Shower
- Level: Basement
Other
- Description: Tub & Shower
- Level: Second
Other
- Description: Shower
- Level: Third
Half bath
- Level: First
Heating
- Forced Air, Natural Gas
Cooling
- Central Air, Electric, Zoned
Appliances
- Included: Built-In Oven, Double Oven, Dryer, Exhaust Fan, Electric Water Heater, Disposal, Gas Water Heater, Refrigerator, Smooth Cooktop, Washer
Features
- Ceiling Fan(s), Cathedral Ceiling(s), Separate/Formal Dining Room, Eat-in Kitchen, Fireplace, Granite Counters, Kitchen Island, Recessed Lighting, Walk-In Closet(s)
- Flooring: Carpet, Wood
- Basement: Full,Partially Finished,Walk-Out Access
- Attic: Walk-In
- Number of fireplaces: 2
- Fireplace features: Gas
Interior area
- Total interior livable area: 4,762 sqft
- Finished area above ground: 3,332
- Finished area below ground: 1,430
Property
Parking
- Total spaces: 2
- Parking features: Attached, Direct Access, Driveway, Garage, Garage Door Opener, Off Street, Paved
- Attached garage spaces: 2
- Has uncovered spaces: Yes
Features
- Levels: Three Or More
- Stories: 4
- Patio & porch: Balcony, Patio, Deck, Porch
- Exterior features: Deck, Porch, Storage, Shed, Paved Driveway
- Pool features: Pool, Community
- Fencing: Back Yard,Fenced
Lot
- Size: 0.47 Acres
- Features: Landscaped
Details
- Parcel number: 716675782400000
- Zoning description: R9
Construction
Type & style
- Home type: SingleFamily
- Architectural style: Colonial,Two Story
- Property subtype: Single Family Residence
Materials
- Drywall, Frame, Vinyl Siding
- Roof: Composition,Shingle
Condition
- Resale
- New construction: No
- Year built: 1998
Utilities & green energy
- Sewer: Public Sewer
- Water: Public
Community & neighborhood
Community
- Community features: Common Grounds/Area, Home Owners Association, Pool
Location
- Region: Midlothian
- Subdivision: Foxcroft
HOA & financial
HOA
- Has HOA: Yes
- HOA fee: $109 monthly
- Amenities included: Management
- Services included: Common Areas, Pool(s)
Other
Other facts
- Ownership: Individuals
- Ownership type: Sole Proprietor
Price history
| Date | Event | Price |
|---|---|---|
| 6/2/2025 | Sold | $749,000$157/sqft |
Source: | ||
| 4/12/2025 | Pending sale | $749,000$157/sqft |
Source: | ||
| 4/9/2025 | Listed for sale | $749,000+51.9%$157/sqft |
Source: | ||
| 1/4/2018 | Sold | $493,000-1.4%$104/sqft |
Source: | ||
| 10/16/2017 | Price change | $500,000-2%$105/sqft |
Source: Liz Moore & Associates #1731894 | ||
Public tax history
| Year | Property taxes | Tax assessment |
|---|---|---|
| 2025 | $6,056 +0.7% | $680,500 +1.8% |
| 2024 | $6,017 +9.8% | $668,500 +11.1% |
| 2023 | $5,477 +14.5% | $601,900 +15.8% |
Find assessor info on the county website
Neighborhood: 23112
Nearby schools
GreatSchools rating
- 6/10Woolridge Elementary SchoolGrades: PK-5Distance: 0.9 mi
- 6/10Tomahawk Creek Middle SchoolGrades: 6-8Distance: 3.9 mi
- 9/10Cosby High SchoolGrades: 9-12Distance: 0.7 mi
Schools provided by the listing agent
- Elementary: Woolridge
- Middle: Tomahawk Creek
- High: Cosby
Source: CVRMLS. This data may not be complete. We recommend contacting the local school district to confirm school assignments for this home.
Get a cash offer in 3 minutes
Find out how much your home could sell for in as little as 3 minutes with a no-obligation cash offer.
Estimated market value
$765,300
Get a cash offer in 3 minutes
Find out how much your home could sell for in as little as 3 minutes with a no-obligation cash offer.
Estimated market value
$765,300

