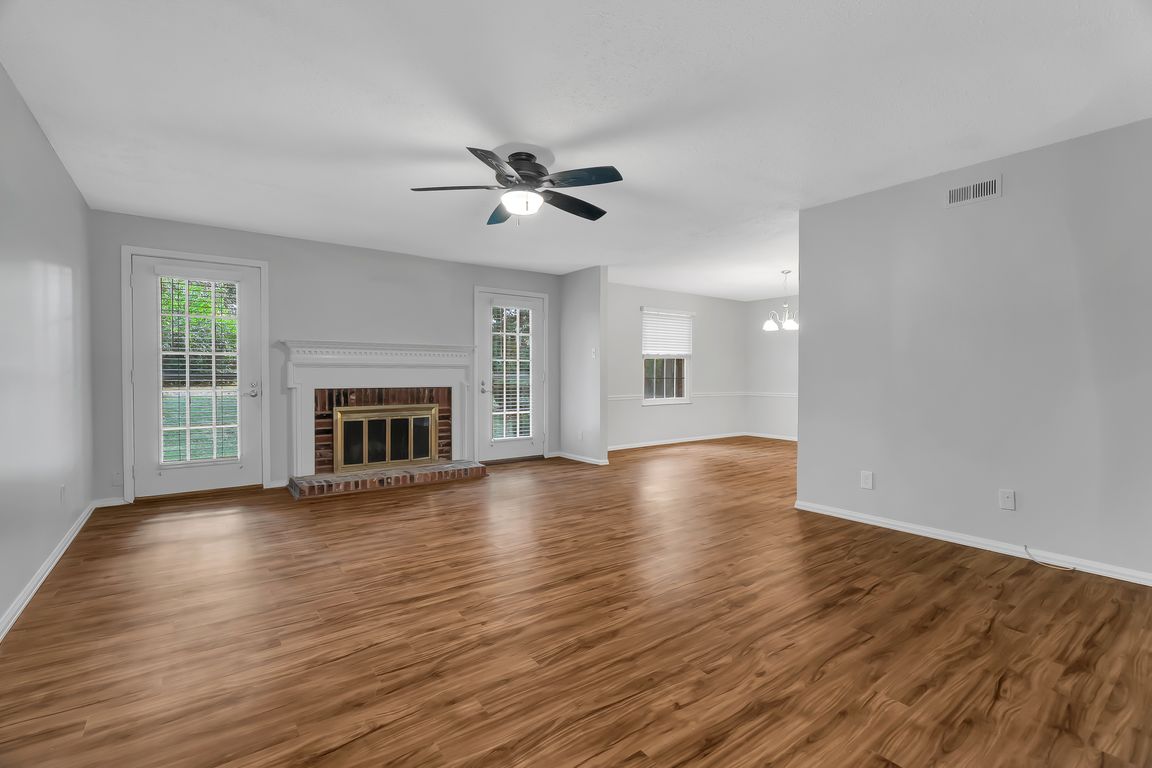
Active
$275,000
2beds
1,735sqft
15038 Claymoor Ct APT 3, Chesterfield, MO 63017
2beds
1,735sqft
Condominium, apartment
Built in 1976
2 Attached garage spaces
$159 price/sqft
$588 monthly HOA fee
What's special
Cozy wood-burning fireplaceGenerous storageFull-size laundry closetOversized walk-in closetSpacious open floor planEat-in kitchenBuilt-in organizers
Welcome to this beautifully refreshed first-floor condo offering a spacious open floor plan and true turnkey living! Step inside to a ceramic-tiled entry that leads to a generous living room, with cozy wood-burning fireplace, and access to a private concrete patio—perfect for morning coffee or relaxing evenings. An elegant dining room ...
- 1 day |
- 159 |
- 6 |
Likely to sell faster than
Source: MARIS,MLS#: 25055439 Originating MLS: St. Louis Association of REALTORS
Originating MLS: St. Louis Association of REALTORS
Travel times
Living Room
Kitchen
Primary Bedroom
Zillow last checked: 7 hours ago
Listing updated: October 02, 2025 at 11:33pm
Listing Provided by:
Sarah F Bravo 636-328-3849,
Coldwell Banker Realty - Gundaker West Regional
Source: MARIS,MLS#: 25055439 Originating MLS: St. Louis Association of REALTORS
Originating MLS: St. Louis Association of REALTORS
Facts & features
Interior
Bedrooms & bathrooms
- Bedrooms: 2
- Bathrooms: 2
- Full bathrooms: 2
- Main level bathrooms: 2
- Main level bedrooms: 2
Primary bedroom
- Features: Floor Covering: Wood
- Level: Main
- Area: 228
- Dimensions: 19x12
Bedroom
- Features: Floor Covering: Carpeting
- Level: Main
- Area: 140
- Dimensions: 14x10
Primary bathroom
- Features: Floor Covering: Ceramic Tile
- Level: Main
- Area: 54
- Dimensions: 9x6
Bathroom
- Features: Floor Covering: Ceramic Tile
- Level: Main
- Area: 45
- Dimensions: 9x5
Dining room
- Features: Floor Covering: Wood
- Level: Main
- Area: 182
- Dimensions: 14x13
Kitchen
- Features: Floor Covering: Ceramic Tile
- Level: Main
- Area: 143
- Dimensions: 11x13
Laundry
- Features: Floor Covering: Ceramic Tile
- Level: Main
- Area: 54
- Dimensions: 6x9
Living room
- Features: Floor Covering: Wood
- Level: Main
- Area: 285
- Dimensions: 19x15
Office
- Features: Floor Covering: Wood
- Level: Main
- Area: 154
- Dimensions: 14x11
Other
- Description: Foyer
- Features: Floor Covering: Ceramic Tile
- Level: Main
- Area: 36
- Dimensions: 6x6
Heating
- Forced Air
Cooling
- Central Air, Electric
Appliances
- Included: Dishwasher, Disposal, Microwave, Electric Oven, Electric Range, Trash Compactor
- Laundry: Inside, In Unit
Features
- Ceiling Fan(s), High Speed Internet, Open Floorplan, Separate Dining, Shower, Storage, Walk-In Closet(s)
- Flooring: Carpet, Ceramic Tile, Wood
- Doors: French Doors, Panel Door(s)
- Basement: None
- Number of fireplaces: 1
- Fireplace features: Gas, Living Room, See Remarks
Interior area
- Total structure area: 1,735
- Total interior livable area: 1,735 sqft
- Finished area above ground: 1,735
Video & virtual tour
Property
Parking
- Total spaces: 2
- Parking features: Assigned, Detached, Garage
- Attached garage spaces: 2
Features
- Levels: One
- Patio & porch: Patio
- Exterior features: Entry Steps/Stairs, Storage
- Pool features: Community
- Fencing: None
Lot
- Size: 4,268.88 Square Feet
Details
- Parcel number: 21R440697
- Special conditions: Standard
Construction
Type & style
- Home type: Condo
- Architectural style: Apartment Style
- Property subtype: Condominium, Apartment
Materials
- Vinyl Siding
- Foundation: Concrete Perimeter
- Roof: Shingle
Condition
- Year built: 1976
Utilities & green energy
- Electric: Ameren
- Sewer: Public Sewer
- Water: Public
- Utilities for property: Cable Available, Electricity Available, Sewer Available, Water Available
Community & HOA
Community
- Features: Clubhouse, Pool, Sidewalks
- Subdivision: Gardens Of Broadmoor Condo 2
HOA
- Has HOA: Yes
- Amenities included: Clubhouse, Pool, Storage, Tennis Court(s)
- Services included: Clubhouse, Insurance, Maintenance Parking/Roads, Pool, Sewer, Snow Removal, Trash, Water
- HOA fee: $588 monthly
- HOA name: Gardens of Broadmoor
Location
- Region: Chesterfield
Financial & listing details
- Price per square foot: $159/sqft
- Tax assessed value: $219,700
- Annual tax amount: $2,687
- Date on market: 10/3/2025
- Listing terms: Cash,Conventional
- Ownership: Private
- Electric utility on property: Yes
- Road surface type: Asphalt