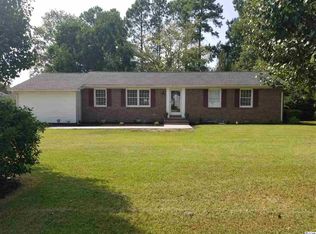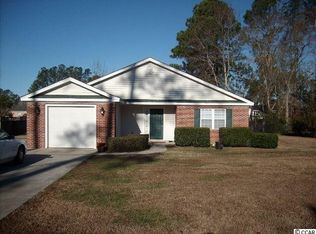All brick home with 3 bedrooms and 2 full bathrooms. Home offers a converted garage could be used as the 4th bedroom, Living Room, Dining Room, Family Room, Rec Room/4th bedroom, 3 large bedrooms. This home has been freshly painted and many new light fixtures. Home sits on a large fenced in yard with a detached shed, extended rear concrete patio. Master bathroom and the guest bathroom both offer a tiled shower. This home does need some work-it needs flooring and 2 vanities in the bathrooms. Come see for yourself and fix it the way you want it. Call me for details. Home is sold AS IS.
This property is off market, which means it's not currently listed for sale or rent on Zillow. This may be different from what's available on other websites or public sources.


