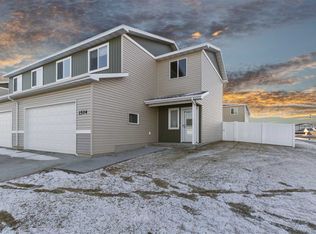Great Location, Walking distance to the mall, grocery store, YMCA. many restaurants, pet stores, walking paths, etc! This ranch main floor living home has it all! Lots of large windows, high ceilings, large-sized rooms, walking closets, granite counters, archways and hardwood and tiled floors to name a few! The high-end kitchen features granite counters, breakfast bar, pull out cabinets and is open to the dining room with access to the maintenance free deck and patio! The huge back yard is sprinklered and fenced with a 10x12 shed. Back inside, the master has a tray ceiling, walk-in closet, a large bathroom with double sinks. linen closet and tiled floors. There are another bedroom, main bath and laundry. The lower level has the large daylight family room with gas fireplace, 2 more large bedrooms and a full bath with granite countertops. The 3-car garage is heated with epoxy floors, heated, floor drain, plus has new cabinetry that will stay with the home!
This property is off market, which means it's not currently listed for sale or rent on Zillow. This may be different from what's available on other websites or public sources.

