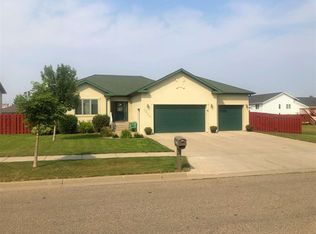Location is everything in real estate, which this 2-story townhome has locked down! You have easy access to Highway 2&52, close proximity to the Minot Country Club, entertainment, shopping and restaurants. This end unit has a fully fenced yard equipped with sprinklers and attached 22X24 heated garage, imagine the ease of carrying groceries in during the winter months. The kitchen is the main focal point with stainless steel appliances, espresso stained oak cabinetry, island with tons of storage, pantry space under stairs plus the powder room around the corner. The dining room features a lovely chandelier and patio doors where you can grill outdoors or watch the beautiful North Dakota sunset. Large window brings in an abundance of natural light into the spacious living room. On the upper floor, the large primary bedroom has windows facing west with a walk-in closet and private en-suite bathroom. Completing the second story are two additional bedrooms with ample sized closets, laundry room, full bathroom with linen closet and utility/storage room. An association fee takes care of your lawn care & snow removal plus garbage for only $100 per month! PRE-COVID PRICING---ASKING ONLY $229,900!!!
This property is off market, which means it's not currently listed for sale or rent on Zillow. This may be different from what's available on other websites or public sources.

