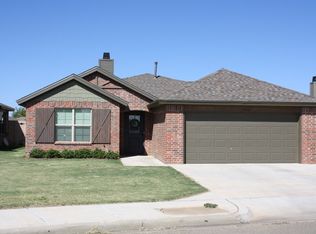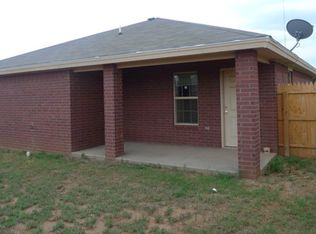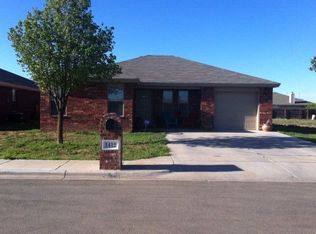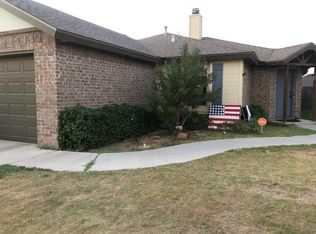Check out this amazing Ventura Home in Cedar Park! This well kept three bedroom two bath home has everything you need including a spacious Island in the open concept kitchen with beautiful cabinets, all black appliances and even a central vacuum system to make cleaning up easy. Other features include a large laundry room, wood vinyl plank flooring in the dining/kitchen areas, a beautiful stone fireplace and a fully automated sprinkler system. All within walking distance to Roberts Elementary School. See it today.
This property is off market, which means it's not currently listed for sale or rent on Zillow. This may be different from what's available on other websites or public sources.




