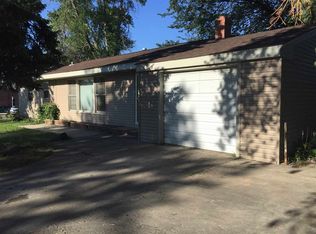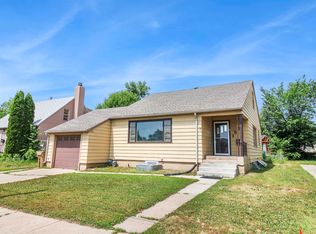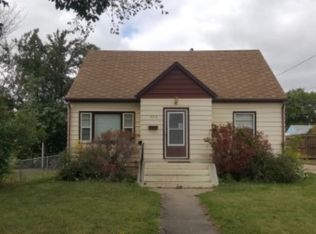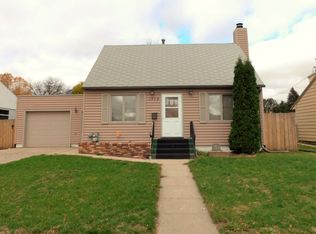Sold on 07/14/23
Price Unknown
1504 7th Ave NW, Minot, ND 58703
5beds
3baths
2,208sqft
Single Family Residence
Built in 1954
5,227.2 Square Feet Lot
$256,600 Zestimate®
$--/sqft
$2,090 Estimated rent
Home value
$256,600
$236,000 - $277,000
$2,090/mo
Zestimate® history
Loading...
Owner options
Explore your selling options
What's special
STUNNING and modern home that has been completely renovated inside and out! There is nothing left for you to do other than move right in and enjoy! You will love the great curb appeal and front porch for morning coffee. Once inside you will love how bright and modern the interior is. The spacious living room offers plenty of room and the dining room is great for entertaining as it is open to the new kitchen! The beautiful kitchen features new cabinetry, countertops, and SS appliances. The dining space has a sliding patio door that leads to the fenced back yard, perfect for pets or yard games. Back inside and down the hall you will find a spacious full bath featuring all new modern vanity and fixtures! There are 2 bedrooms on the main floor including the primary suite which offers its own private bathroom. In the finished basement there is an additional living space, 3 egress bedrooms, nice sized laundry, and another bathroom. With all of the great upgrades including: siding, windows, doors, flooring, modern light fixtures, gorgeous kitchen and baths, the list goes on and on! You will fall in LOVE with this beautifully renovated home, so call an agent today to make it yours!
Zillow last checked: 8 hours ago
Listing updated: September 12, 2023 at 09:18am
Listed by:
Stephany Saunders 701-340-3536,
Realty ONE Group Magnum
Source: Minot MLS,MLS#: 230967
Facts & features
Interior
Bedrooms & bathrooms
- Bedrooms: 5
- Bathrooms: 3
- Main level bathrooms: 2
- Main level bedrooms: 2
Primary bedroom
- Description: En Suite Bath
- Level: Main
Bedroom 1
- Level: Main
Bedroom 2
- Description: Egress
- Level: Basement
Bedroom 3
- Description: Egress
- Level: Basement
Bedroom 4
- Description: Egress
- Level: Basement
Dining room
- Level: Main
Family room
- Level: Basement
Kitchen
- Description: New Cabinets
- Level: Main
Living room
- Level: Main
Heating
- Forced Air
Cooling
- Central Air
Appliances
- Included: Refrigerator, Range/Oven, Microwave/Hood
- Laundry: In Basement
Features
- Basement: Finished,Full
- Has fireplace: No
Interior area
- Total structure area: 2,208
- Total interior livable area: 2,208 sqft
- Finished area above ground: 1,104
Property
Parking
- Parking features: No Garage
Features
- Levels: One
- Stories: 1
- Patio & porch: Deck
- Fencing: Fenced
Lot
- Size: 5,227 sqft
Details
- Parcel number: MI142760001330
- Zoning: R1
Construction
Type & style
- Home type: SingleFamily
- Property subtype: Single Family Residence
Materials
- Roof: Asphalt
Condition
- New construction: No
- Year built: 1954
Utilities & green energy
- Sewer: City
- Water: City
Community & neighborhood
Location
- Region: Minot
Price history
| Date | Event | Price |
|---|---|---|
| 7/14/2023 | Sold | -- |
Source: | ||
| 7/10/2023 | Pending sale | $239,900$109/sqft |
Source: | ||
| 6/23/2023 | Contingent | $239,900$109/sqft |
Source: | ||
| 6/22/2023 | Listed for sale | $239,900$109/sqft |
Source: | ||
| 6/20/2023 | Contingent | $239,900$109/sqft |
Source: | ||
Public tax history
| Year | Property taxes | Tax assessment |
|---|---|---|
| 2024 | $2,593 -5.7% | $210,000 +19.3% |
| 2023 | $2,749 | $176,000 +49.2% |
| 2022 | -- | $118,000 +3.5% |
Find assessor info on the county website
Neighborhood: West Minot
Nearby schools
GreatSchools rating
- 7/10Longfellow Elementary SchoolGrades: PK-5Distance: 0.1 mi
- 5/10Erik Ramstad Middle SchoolGrades: 6-8Distance: 2.2 mi
- NASouris River Campus Alternative High SchoolGrades: 9-12Distance: 0.1 mi
Schools provided by the listing agent
- District: Longfellow
Source: Minot MLS. This data may not be complete. We recommend contacting the local school district to confirm school assignments for this home.



