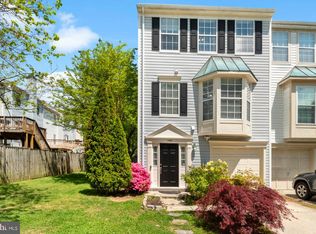Sold for $480,000 on 08/11/25
$480,000
1504 Ashburnham Dr, Crofton, MD 21114
3beds
1,860sqft
Townhouse
Built in 1990
1,500 Square Feet Lot
$476,700 Zestimate®
$258/sqft
$2,673 Estimated rent
Home value
$476,700
$443,000 - $510,000
$2,673/mo
Zestimate® history
Loading...
Owner options
Explore your selling options
What's special
Welcome to your dream home in the heart of Crofton, Maryland! This stunning three-level townhouse offers both style and convenience, perfect for those seeking modern living with a touch of elegance. Step inside to discover an attractively updated and styled interior, where natural light floods every corner, creating a warm and inviting ambiance. The main level features luxury vinyl flooring that complements the chic aesthetic, while the open layout effortlessly connects the living, dining, and kitchen areas. The kitchen itself is a chef's delight, boasting updated appliances that promise efficiency and ease for all your culinary adventures. Retreat to the primary bedroom, where a vaulted ceiling adds a sense of grandeur. Unwind in the comfort of your own updated bathroom, designed with modern fixtures and finishes. With all bathrooms beautifully updated, this home ensures comfort and style in every detail. The 1-car garage provides convenience and extra storage space. Ideally situated close to shopping, dining, sports facilities, and recreation, this townhouse offers the best of Crofton living. Don’t miss the opportunity to make this beautifully updated home yours!
Zillow last checked: 8 hours ago
Listing updated: August 12, 2025 at 04:53am
Listed by:
Jaime Watt 410-271-6957,
Compass,
Co-Listing Agent: Robert Hartman 240-643-2830,
Compass
Bought with:
Tom Chroniger, 659437
Cummings & Co. Realtors
Source: Bright MLS,MLS#: MDAA2119004
Facts & features
Interior
Bedrooms & bathrooms
- Bedrooms: 3
- Bathrooms: 4
- Full bathrooms: 2
- 1/2 bathrooms: 2
- Main level bathrooms: 1
Primary bedroom
- Features: Bathroom - Stall Shower, Cathedral/Vaulted Ceiling, Ceiling Fan(s)
- Level: Upper
Bedroom 2
- Level: Upper
Bedroom 3
- Level: Upper
Primary bathroom
- Level: Upper
Dining room
- Level: Main
Family room
- Level: Lower
Other
- Level: Upper
Kitchen
- Features: Breakfast Nook, Granite Counters, Eat-in Kitchen, Kitchen - Electric Cooking
- Level: Main
Living room
- Features: Fireplace - Wood Burning
- Level: Main
Heating
- Heat Pump, Electric
Cooling
- Ceiling Fan(s), Central Air, Electric
Appliances
- Included: Dishwasher, Disposal, Dryer, Exhaust Fan, Oven/Range - Electric, Refrigerator, Stainless Steel Appliance(s), Washer, Water Heater, Electric Water Heater
- Laundry: Lower Level
Features
- Bathroom - Stall Shower, Bathroom - Tub Shower, Breakfast Area, Ceiling Fan(s), Combination Dining/Living, Dining Area, Family Room Off Kitchen, Floor Plan - Traditional, Kitchen - Table Space, Primary Bath(s), Upgraded Countertops
- Flooring: Carpet
- Has basement: No
- Number of fireplaces: 1
Interior area
- Total structure area: 1,860
- Total interior livable area: 1,860 sqft
- Finished area above ground: 1,860
- Finished area below ground: 0
Property
Parking
- Total spaces: 2
- Parking features: Garage Faces Front, Garage Door Opener, Inside Entrance, Assigned, Attached, Driveway, On Street
- Attached garage spaces: 1
- Uncovered spaces: 1
- Details: Assigned Parking, Assigned Space #: 115
Accessibility
- Accessibility features: Other
Features
- Levels: Three
- Stories: 3
- Pool features: None
Lot
- Size: 1,500 sqft
Details
- Additional structures: Above Grade, Below Grade
- Parcel number: 020290390063374
- Zoning: R5
- Special conditions: Standard
Construction
Type & style
- Home type: Townhouse
- Architectural style: Colonial,Traditional
- Property subtype: Townhouse
Materials
- Vinyl Siding
- Foundation: Slab
Condition
- New construction: No
- Year built: 1990
Utilities & green energy
- Sewer: Public Sewer
- Water: Public
Community & neighborhood
Location
- Region: Crofton
- Subdivision: Walden
HOA & financial
HOA
- Has HOA: Yes
- HOA fee: $85 monthly
- Amenities included: Common Grounds, Jogging Path, Tot Lots/Playground
- Services included: Common Area Maintenance, Management
Other
Other facts
- Listing agreement: Exclusive Right To Sell
- Ownership: Fee Simple
Price history
| Date | Event | Price |
|---|---|---|
| 8/11/2025 | Sold | $480,000-3.8%$258/sqft |
Source: | ||
| 8/7/2025 | Pending sale | $499,000$268/sqft |
Source: | ||
| 7/17/2025 | Contingent | $499,000$268/sqft |
Source: | ||
| 6/27/2025 | Listed for sale | $499,000+23.2%$268/sqft |
Source: | ||
| 3/2/2022 | Sold | $405,000$218/sqft |
Source: | ||
Public tax history
| Year | Property taxes | Tax assessment |
|---|---|---|
| 2025 | -- | $378,533 +5.5% |
| 2024 | $3,929 +6.1% | $358,767 +5.8% |
| 2023 | $3,702 +6.6% | $339,000 +2% |
Find assessor info on the county website
Neighborhood: 21114
Nearby schools
GreatSchools rating
- 8/10Crofton Elementary SchoolGrades: PK-5Distance: 1.1 mi
- 9/10Crofton Middle SchoolGrades: 6-8Distance: 2.1 mi
- 7/10Crofton High SchoolGrades: 9-12Distance: 1.8 mi
Schools provided by the listing agent
- Elementary: Nantucket
- Middle: Crofton
- High: Arundel
- District: Anne Arundel County Public Schools
Source: Bright MLS. This data may not be complete. We recommend contacting the local school district to confirm school assignments for this home.

Get pre-qualified for a loan
At Zillow Home Loans, we can pre-qualify you in as little as 5 minutes with no impact to your credit score.An equal housing lender. NMLS #10287.
Sell for more on Zillow
Get a free Zillow Showcase℠ listing and you could sell for .
$476,700
2% more+ $9,534
With Zillow Showcase(estimated)
$486,234