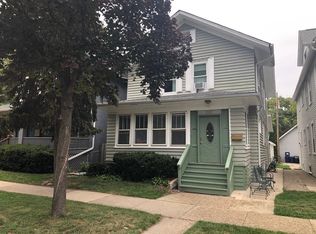Freshly painted, all walls are now white! Welcome home to this inviting Evanston single-family gem! With 5 bedrooms and 4 baths, there's room for everyone to spread out comfortably. Relax in the luxurious primary suite, complete with a private bath featuring a double vanity, soaking tub, separate shower, and walk-in closet. The walkout basement adds versatility with a rec room, fifth bedroom, and bathroom - perfect for a home office, guest suite, etc. Prepare your favorite meals in the stunning eat-in kitchen, featuring painted wood cabinets, granite countertops, and stainless-steel appliances including a double oven and wine refrigerator. Step outside to the huge backyard featuring a newly built deck complete with pergola, ideal for all your entertaining needs. Prime location with schools, parks, and downtown Evanston all within walking distance, this home offers the perfect blend of comfort and convenience. Come experience all that Evanston living has to offer before it's too late! Minimum requirements - 650+ credit score & gross income 3x the rent. $1,000 non refundable move in fee in lieu of security deposit.
House for rent
$6,000/mo
1504 Ashland Ave, Evanston, IL 60201
5beds
--sqft
Price may not include required fees and charges.
Singlefamily
Available now
-- Pets
Central air
In unit laundry
Garage parking
Natural gas, radiant, fireplace
What's special
Fifth bedroomLuxurious primary suiteHuge backyardStunning eat-in kitchenGranite countertopsNewly built deckPainted wood cabinets
- 3 days
- on Zillow |
- -- |
- -- |
Travel times
Add up to $600/yr to your down payment
Consider a first-time homebuyer savings account designed to grow your down payment with up to a 6% match & 4.15% APY.
Facts & features
Interior
Bedrooms & bathrooms
- Bedrooms: 5
- Bathrooms: 4
- Full bathrooms: 4
Rooms
- Room types: Office, Recreation Room, Walk In Closet
Heating
- Natural Gas, Radiant, Fireplace
Cooling
- Central Air
Appliances
- Included: Dishwasher, Disposal, Double Oven, Dryer, Microwave, Refrigerator, Washer
- Laundry: In Unit, Laundry Closet, Upper Level
Features
- 1st Floor Bedroom, 1st Floor Full Bath, Walk In Closet, Walk-In Closet(s)
- Flooring: Hardwood
- Has basement: Yes
- Has fireplace: Yes
Property
Parking
- Parking features: Garage
- Has garage: Yes
- Details: Contact manager
Features
- Stories: 2
- Exterior features: 1st Floor Bedroom, 1st Floor Full Bath, Bedroom 5, Carbon Monoxide Detector(s), Detached, Foyer, Garage, Garage Door Opener, Garage Owned, Gas Log, Gas Starter, Heating system: Radiant, Heating: Gas, In Unit, Laundry Closet, Living Room, No Disability Access, On Site, Parking included in rent, Upper Level, Walk In Closet, Water included in rent
Details
- Parcel number: 1013416013
Construction
Type & style
- Home type: SingleFamily
- Property subtype: SingleFamily
Condition
- Year built: 1879
Utilities & green energy
- Utilities for property: Water
Community & HOA
Location
- Region: Evanston
Financial & listing details
- Lease term: Contact For Details
Price history
| Date | Event | Price |
|---|---|---|
| 8/6/2025 | Listed for rent | $6,000 |
Source: MRED as distributed by MLS GRID #12439483 | ||
| 7/16/2025 | Listing removed | $6,000 |
Source: MRED as distributed by MLS GRID #12413386 | ||
| 7/8/2025 | Listed for rent | $6,000-1.6% |
Source: MRED as distributed by MLS GRID #12413386 | ||
| 7/8/2025 | Listing removed | $6,100 |
Source: MRED as distributed by MLS GRID #12396595 | ||
| 6/18/2025 | Listed for rent | $6,100-6.2% |
Source: MRED as distributed by MLS GRID #12396595 | ||
![[object Object]](https://photos.zillowstatic.com/fp/af3ac24b36aad4527563971f17b523b5-p_i.jpg)
