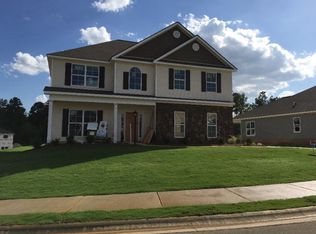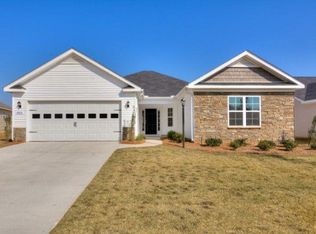Sold for $490,000 on 11/15/24
$490,000
1504 AVALON Avenue, Augusta, GA 30909
6beds
3,962sqft
Single Family Residence
Built in 1983
0.98 Acres Lot
$509,200 Zestimate®
$124/sqft
$3,122 Estimated rent
Home value
$509,200
$433,000 - $596,000
$3,122/mo
Zestimate® history
Loading...
Owner options
Explore your selling options
What's special
Completely updated 5/6 Bedroom 3.5 bath 3,962 sq ft. brick home. Almost 1 full acre with 4 car garage on corner lot in convenient Belair Hill Estates. 27x10 storage room in garage. Master bedroom on main level, secondary bedrooms upstairs. Bonus room and Office/Nursery or 6th Bedroom on main level. New roof. All new HVAC units. New gas tankless water heater. New garage doors. New shaker style cabinets and marble countertops in kitchen, laundry room, bathrooms. New doors, trim, and paint throughout. New LVP throughout downstairs, new carpet in all of the bedrooms. Less than 2 miles to Gate One at Fort Gordon / Fort Eisenhower. Seller is Georgia Licensed Real Estate Agent.
Zillow last checked: 8 hours ago
Listing updated: December 29, 2024 at 01:23am
Listed by:
John London 706-955-0056,
David Greene Realty, Llc
Bought with:
Mason Barrett, 57189
EXP Realty, LLC
Source: Hive MLS,MLS#: 527322
Facts & features
Interior
Bedrooms & bathrooms
- Bedrooms: 6
- Bathrooms: 4
- Full bathrooms: 3
- 1/2 bathrooms: 1
Primary bedroom
- Level: Main
- Dimensions: 20 x 12
Bedroom 2
- Level: Upper
- Dimensions: 12 x 12
Bedroom 3
- Level: Upper
- Dimensions: 12 x 12
Bedroom 4
- Level: Upper
- Dimensions: 12 x 12
Bedroom 5
- Level: Upper
- Dimensions: 12 x 12
Bonus room
- Level: Main
- Dimensions: 20 x 14
Dining room
- Level: Main
- Dimensions: 14 x 12
Family room
- Level: Main
- Dimensions: 24 x 14
Kitchen
- Level: Main
- Dimensions: 24 x 14
Laundry
- Level: Main
- Dimensions: 14 x 10
Living room
- Level: Main
- Dimensions: 24 x 14
Office
- Level: Main
- Dimensions: 14 x 12
Heating
- Forced Air, Multiple Systems, Natural Gas
Cooling
- Ceiling Fan(s), Central Air, Multi Units
Appliances
- Included: Built-In Microwave, Dishwasher, Disposal, Gas Range, Gas Water Heater, Microwave, Range, Tankless Water Heater, Vented Exhaust Fan
Features
- Eat-in Kitchen, Gas Dryer Hookup, Kitchen Island, Pantry, Playroom, Recently Painted, Smoke Detector(s), Utility Sink, Walk-In Closet(s), Washer Hookup, Electric Dryer Hookup
- Flooring: Carpet, Ceramic Tile, Luxury Vinyl
- Has basement: No
- Attic: Pull Down Stairs
- Number of fireplaces: 2
- Fireplace features: Masonry, Family Room, Living Room
Interior area
- Total structure area: 3,962
- Total interior livable area: 3,962 sqft
Property
Parking
- Total spaces: 4
- Parking features: Attached, Concrete, Garage, Garage Door Opener, Workshop in Garage
- Garage spaces: 4
Features
- Levels: One and One Half
- Patio & porch: Covered, Front Porch, Patio, Porch, Rear Porch
- Exterior features: See Remarks
- Fencing: Fenced
Lot
- Size: 0.98 Acres
- Dimensions: 240 x 185
- Features: See Remarks
Details
- Parcel number: 0520249000
Construction
Type & style
- Home type: SingleFamily
- Architectural style: Two Story
- Property subtype: Single Family Residence
Materials
- Brick
- Foundation: Crawl Space
- Roof: Composition
Condition
- Updated/Remodeled
- New construction: No
- Year built: 1983
Utilities & green energy
- Sewer: Public Sewer
- Water: Public
Community & neighborhood
Community
- Community features: Playground, Walking Trail(s)
Location
- Region: Augusta
- Subdivision: Belair Hills Estates
HOA & financial
HOA
- Has HOA: Yes
- HOA fee: $100 monthly
Other
Other facts
- Listing agreement: Exclusive Right To Sell
- Listing terms: VA Loan,Cash,Conventional,FHA
Price history
| Date | Event | Price |
|---|---|---|
| 11/15/2024 | Sold | $490,000-2%$124/sqft |
Source: | ||
| 9/4/2024 | Pending sale | $499,900$126/sqft |
Source: | ||
| 8/1/2024 | Price change | $499,900-3.7%$126/sqft |
Source: | ||
| 6/17/2024 | Price change | $519,000-1.9%$131/sqft |
Source: | ||
| 5/23/2024 | Price change | $529,000-2%$134/sqft |
Source: | ||
Public tax history
| Year | Property taxes | Tax assessment |
|---|---|---|
| 2024 | $2,944 -19.4% | $96,000 -25.7% |
| 2023 | $3,654 +823.9% | $129,280 +6.7% |
| 2022 | $396 | $121,188 -3.2% |
Find assessor info on the county website
Neighborhood: Belair
Nearby schools
GreatSchools rating
- 5/10Belair K-8 SchoolGrades: PK-8Distance: 0.7 mi
- 2/10Westside High SchoolGrades: 9-12Distance: 5.7 mi
Schools provided by the listing agent
- Elementary: Belair K8
- Middle: Belair K8
- High: Westside
Source: Hive MLS. This data may not be complete. We recommend contacting the local school district to confirm school assignments for this home.

Get pre-qualified for a loan
At Zillow Home Loans, we can pre-qualify you in as little as 5 minutes with no impact to your credit score.An equal housing lender. NMLS #10287.

