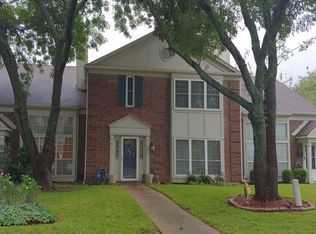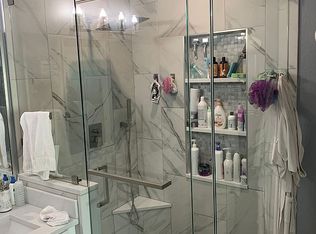Sold on 03/18/24
Price Unknown
1504 Beach Ln, Arlington, TX 76014
2beds
1,042sqft
Townhouse
Built in 1985
5,096.52 Square Feet Lot
$211,900 Zestimate®
$--/sqft
$1,497 Estimated rent
Home value
$211,900
$201,000 - $222,000
$1,497/mo
Zestimate® history
Loading...
Owner options
Explore your selling options
What's special
CALL NOW! This hidden gem in the heart of Arlington is not to be missed. Want to be close to everything but tucked away in a private community? This is the ideal home for you. Curl up next to a toasty fire & enjoy a good book and warm beverage during the winter season. You'll appreciate the high ceilings & tons of natural light in the living area all year long. Dinner prep is a breeze in this roomy, eat-in kitchen. Plenty of cabinet & counter space gives you room to make all of your favorites. Once dinner is done, step outside & relax in your large, private backyard. You'll have room to play a game of fetch, catch or to even plant a garden. Hang a hammock between the massive trees & relax the day away. You will love the bonus-flex space right off of the eating area. You'll find it to be perfect for a home office or playroom. When the day is done, retire to the spacious & comfy primary suite with its private bath and generous walk-in closet. Get here quick! There aren't many like me!
Zillow last checked: 8 hours ago
Listing updated: June 19, 2025 at 06:06pm
Listed by:
Stacy Vaughn 0648551 817-881-0522,
TruHome Real Estate 972-299-3959
Bought with:
Maria Gill
eXp Realty LLC
Source: NTREIS,MLS#: 20520048
Facts & features
Interior
Bedrooms & bathrooms
- Bedrooms: 2
- Bathrooms: 2
- Full bathrooms: 1
- 1/2 bathrooms: 1
Primary bedroom
- Features: Walk-In Closet(s)
- Level: Second
- Dimensions: 10 x 14
Bedroom
- Level: Second
- Dimensions: 9 x 9
Primary bathroom
- Level: Second
Bonus room
- Level: First
- Dimensions: 12 x 7
Bonus room
- Level: First
- Dimensions: 9 x 8
Half bath
- Level: First
- Dimensions: 3 x 3
Kitchen
- Level: First
- Dimensions: 16 x 8
Living room
- Features: Fireplace
- Level: First
- Dimensions: 14 x 14
Living room
- Level: First
Heating
- Central, Electric
Cooling
- Central Air, Electric
Appliances
- Included: Electric Cooktop, Electric Oven, Electric Water Heater, Microwave
Features
- Cable TV
- Has basement: No
- Number of fireplaces: 1
- Fireplace features: Wood Burning
Interior area
- Total interior livable area: 1,042 sqft
Property
Parking
- Total spaces: 2
- Parking features: Alley Access, Door-Single
- Attached garage spaces: 1
- Carport spaces: 1
- Covered spaces: 2
Features
- Levels: Two
- Stories: 2
- Pool features: None
- Fencing: Wood
Lot
- Size: 5,096 sqft
Details
- Parcel number: 05475643
Construction
Type & style
- Home type: Townhouse
- Property subtype: Townhouse
- Attached to another structure: Yes
Materials
- Roof: Composition
Condition
- Year built: 1985
Utilities & green energy
- Sewer: Public Sewer
- Water: Public
- Utilities for property: Sewer Available, Water Available, Cable Available
Community & neighborhood
Location
- Region: Arlington
- Subdivision: Maybrook Add
HOA & financial
HOA
- Has HOA: Yes
- HOA fee: $65 monthly
- Amenities included: Maintenance Front Yard
- Services included: Maintenance Grounds
- Association name: Maybrook
- Association phone: 682-325-5349
Other
Other facts
- Listing terms: Cash,Conventional,FHA,VA Loan
Price history
| Date | Event | Price |
|---|---|---|
| 10/4/2025 | Listing removed | $1,850$2/sqft |
Source: Zillow Rentals | ||
| 7/30/2025 | Listed for rent | $1,850-2.6%$2/sqft |
Source: Zillow Rentals | ||
| 5/10/2024 | Listing removed | -- |
Source: Zillow Rentals | ||
| 3/27/2024 | Listed for rent | $1,900$2/sqft |
Source: Zillow Rentals | ||
| 3/18/2024 | Sold | -- |
Source: NTREIS #20520048 | ||
Public tax history
| Year | Property taxes | Tax assessment |
|---|---|---|
| 2024 | -- | $216,377 +25.8% |
| 2023 | $3,795 -4% | $172,000 +8.3% |
| 2022 | $3,951 +7% | $158,875 +10.3% |
Find assessor info on the county website
Neighborhood: East
Nearby schools
GreatSchools rating
- 5/10McNutt Elementary SchoolGrades: PK-6Distance: 0.9 mi
- 2/10Workman Junior High SchoolGrades: 7-8Distance: 0.7 mi
- 3/10Bowie High SchoolGrades: 9-12Distance: 2.1 mi
Schools provided by the listing agent
- Elementary: McNutt
- High: Bowie
- District: Arlington ISD
Source: NTREIS. This data may not be complete. We recommend contacting the local school district to confirm school assignments for this home.
Get a cash offer in 3 minutes
Find out how much your home could sell for in as little as 3 minutes with a no-obligation cash offer.
Estimated market value
$211,900
Get a cash offer in 3 minutes
Find out how much your home could sell for in as little as 3 minutes with a no-obligation cash offer.
Estimated market value
$211,900

