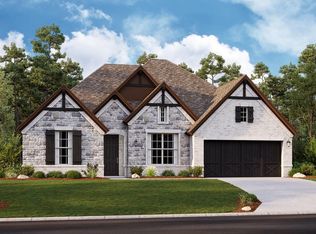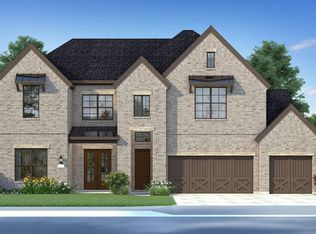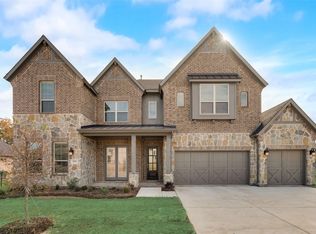Sold on 11/03/25
Price Unknown
1504 Bearpath Way, Gunter, TX 75058
4beds
3,124sqft
Single Family Residence
Built in 2022
0.66 Acres Lot
$622,600 Zestimate®
$--/sqft
$4,420 Estimated rent
Home value
$622,600
$579,000 - $672,000
$4,420/mo
Zestimate® history
Loading...
Owner options
Explore your selling options
What's special
Talk about a showstopper, this home will blow you away. As you drive up, you know you’re home with the quaint covered front porch. The entry features a front home office with glass doors and view straight to your private backyard. Some of the wonderful features of this home include a wide open floor plan with upgraded luxury vinyl throughout the downstairs, large island kitchen with walk-in pantry, dining area overlooking trees and so much more. Your kitchen features gas cooktop, vent hood, stainless steel appliances in large island with breakfast bar. The vast master suite, features tray ceiling with crown molding, an accent wall, separate vanities, an enormous glass shower and a walk-in closet that opens to the laundry room. Home also features a second downstairs bedroom with full bath. As you land upstairs, you have a game room that overlooks your private backyard, a media room, fully wired and ready to go as well as a large bathroom and two additional bedrooms. The oversized three car garage has epoxy flooring along with Vevor shelving for great storage space. You’re covered back patio has an additional pad for more space and additional room to entertain. This backyard is one of a kind with trees galore, and a gorgeous creek running behind your home with the #1 hole of the community golf course right behind that.
Zillow last checked: 8 hours ago
Listing updated: November 03, 2025 at 12:18pm
Listed by:
Brandon Erwin 0509113 940-665-0724,
Lake Kiowa Realty 940-665-0724
Bought with:
Chase Crenwelge
John Hill, Broker
Source: NTREIS,MLS#: 20927177
Facts & features
Interior
Bedrooms & bathrooms
- Bedrooms: 4
- Bathrooms: 3
- Full bathrooms: 3
Primary bedroom
- Features: Double Vanity, Separate Shower, Walk-In Closet(s)
- Level: First
- Dimensions: 17 x 14
Bedroom
- Features: Walk-In Closet(s)
- Level: First
- Dimensions: 13 x 11
Bedroom
- Features: Ceiling Fan(s), Walk-In Closet(s)
- Level: Second
- Dimensions: 15 x 11
Bedroom
- Features: Ceiling Fan(s), Walk-In Closet(s)
- Level: Second
- Dimensions: 12 x 11
Dining room
- Level: First
- Dimensions: 11 x 10
Game room
- Level: Second
- Dimensions: 15 x 17
Kitchen
- Features: Breakfast Bar, Eat-in Kitchen, Kitchen Island, Pantry, Stone Counters, Walk-In Pantry
- Level: First
- Dimensions: 17 x 12
Living room
- Features: Fireplace
- Level: First
- Dimensions: 17 x 17
Media room
- Level: Second
- Dimensions: 17 x 13
Office
- Level: First
- Dimensions: 14 x 11
Heating
- Central
Cooling
- Central Air
Appliances
- Included: Built-In Gas Range, Dishwasher, Gas Cooktop, Disposal, Gas Range, Gas Water Heater, Microwave, Tankless Water Heater
- Laundry: Washer Hookup, Electric Dryer Hookup
Features
- Built-in Features, Decorative/Designer Lighting Fixtures, Eat-in Kitchen, High Speed Internet, Kitchen Island, Open Floorplan, Smart Home, Cable TV, Walk-In Closet(s), Wired for Sound
- Flooring: Tile, Vinyl
- Has basement: No
- Number of fireplaces: 1
- Fireplace features: Gas Starter
Interior area
- Total interior livable area: 3,124 sqft
Property
Parking
- Total spaces: 3
- Parking features: Additional Parking, Door-Single, Garage, Garage Door Opener
- Attached garage spaces: 3
Features
- Levels: Two
- Stories: 2
- Pool features: None, Community
- Fencing: Metal
Lot
- Size: 0.66 Acres
Details
- Parcel number: 272462
Construction
Type & style
- Home type: SingleFamily
- Architectural style: Detached
- Property subtype: Single Family Residence
- Attached to another structure: Yes
Materials
- Foundation: Slab
- Roof: Composition
Condition
- Year built: 2022
Utilities & green energy
- Sewer: Public Sewer
- Water: Public
- Utilities for property: Sewer Available, Water Available, Cable Available
Community & neighborhood
Security
- Security features: Security System
Community
- Community features: Clubhouse, Golf, Pickleball, Pool, Tennis Court(s), Trails/Paths
Location
- Region: Gunter
- Subdivision: Bridges At Preston Xings
HOA & financial
HOA
- Has HOA: Yes
- HOA fee: $385 semi-annually
- Services included: All Facilities, Association Management, Maintenance Grounds
- Association name: Essex Assoc Management
- Association phone: 972-428-2030
Price history
| Date | Event | Price |
|---|---|---|
| 11/3/2025 | Sold | -- |
Source: NTREIS #20927177 | ||
| 10/10/2025 | Pending sale | $644,200$206/sqft |
Source: NTREIS #20927177 | ||
| 9/23/2025 | Price change | $644,200-2.4%$206/sqft |
Source: NTREIS #20927177 | ||
| 9/8/2025 | Price change | $659,900-0.9%$211/sqft |
Source: NTREIS #20927177 | ||
| 7/30/2025 | Price change | $665,900-1.9%$213/sqft |
Source: NTREIS #20927177 | ||
Public tax history
| Year | Property taxes | Tax assessment |
|---|---|---|
| 2025 | -- | $702,938 +1.3% |
| 2024 | -- | $693,895 +40.7% |
| 2023 | -- | $493,197 +657.3% |
Find assessor info on the county website
Neighborhood: 75058
Nearby schools
GreatSchools rating
- 5/10Gunter Elementary SchoolGrades: PK-4Distance: 2.4 mi
- 5/10Gunter Middle SchoolGrades: 5-8Distance: 2.6 mi
- 7/10Gunter High SchoolGrades: 9-12Distance: 2.7 mi
Schools provided by the listing agent
- Elementary: Gunter
- Middle: Gunter
- High: Gunter
- District: Gunter ISD
Source: NTREIS. This data may not be complete. We recommend contacting the local school district to confirm school assignments for this home.
Sell for more on Zillow
Get a free Zillow Showcase℠ listing and you could sell for .
$622,600
2% more+ $12,452
With Zillow Showcase(estimated)
$635,052

