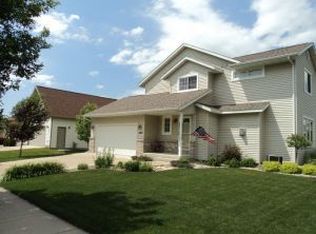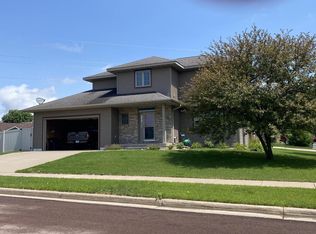Closed
$313,327
1504 Birka LANE, Onalaska, WI 54650
4beds
1,870sqft
Single Family Residence
Built in 2005
6,098.4 Square Feet Lot
$350,300 Zestimate®
$168/sqft
$2,612 Estimated rent
Home value
$350,300
$333,000 - $368,000
$2,612/mo
Zestimate® history
Loading...
Owner options
Explore your selling options
What's special
This two-story Onalaska twin home offers an ideal open layout and a wonderful location! Enter into the grand two story foyer that leads into the sun-filled living room, complete with a cozy gas fireplace. The kitchen features stainless appliance, a breakfast bar for additional seating, and is open to the dining area. The primary suite is located upstairs and offers a private bathroom and walk-in closet. Two additional bedrooms and a full bath up, as well as conveniently located laundry hookups! The entire upper level is hardwired for sound- an added bonus! The lower level is finished and updated with luxury vinyl flooring, and is home to a family room, 4th bedroom, and full bathroom. Great deck off the back for entertaining!
Zillow last checked: 8 hours ago
Listing updated: February 14, 2024 at 05:15am
Listed by:
William Vaughn Favre 608-769-6893,
@properties La Crosse
Bought with:
Alyssa Anderson
Source: WIREX MLS,MLS#: 1862000 Originating MLS: Metro MLS
Originating MLS: Metro MLS
Facts & features
Interior
Bedrooms & bathrooms
- Bedrooms: 4
- Bathrooms: 4
- Full bathrooms: 3
- 1/2 bathrooms: 1
Primary bedroom
- Level: Upper
- Area: 204
- Dimensions: 12 x 17
Bedroom 2
- Level: Upper
- Area: 99
- Dimensions: 9 x 11
Bedroom 3
- Level: Upper
- Area: 99
- Dimensions: 9 x 11
Bedroom 4
- Level: Lower
- Area: 120
- Dimensions: 12 x 10
Bathroom
- Features: Shower on Lower, Tub Only, Master Bedroom Bath, Shower Over Tub
Dining room
- Level: Main
- Area: 130
- Dimensions: 10 x 13
Family room
- Level: Lower
- Area: 196
- Dimensions: 14 x 14
Kitchen
- Level: Main
- Area: 90
- Dimensions: 9 x 10
Living room
- Level: Main
- Area: 210
- Dimensions: 14 x 15
Heating
- Natural Gas, Forced Air
Cooling
- Central Air
Appliances
- Included: Dishwasher, Microwave, Range, Refrigerator
Features
- High Speed Internet
- Basement: Finished,Full,Full Size Windows,Concrete
- Common walls with other units/homes: 1 Common Wall
Interior area
- Total structure area: 1,870
- Total interior livable area: 1,870 sqft
Property
Parking
- Total spaces: 2
- Parking features: Garage Door Opener, Attached, 2 Car
- Attached garage spaces: 2
Features
- Levels: Two
- Stories: 2
- Patio & porch: Deck
Lot
- Size: 6,098 sqft
- Features: Sidewalks
Details
- Parcel number: 018005780001
- Zoning: RES
- Other equipment: Intercom
Construction
Type & style
- Home type: SingleFamily
- Architectural style: Contemporary
- Property subtype: Single Family Residence
- Attached to another structure: Yes
Materials
- Brick, Brick/Stone, Vinyl Siding
Condition
- 11-20 Years
- New construction: No
- Year built: 2005
Utilities & green energy
- Sewer: Public Sewer
- Water: Public
- Utilities for property: Cable Available
Community & neighborhood
Location
- Region: Onalaska
- Municipality: Onalaska
Price history
| Date | Event | Price |
|---|---|---|
| 2/14/2024 | Sold | $313,327-5%$168/sqft |
Source: | ||
| 1/26/2024 | Pending sale | $329,900$176/sqft |
Source: | ||
| 1/15/2024 | Listed for sale | $329,900$176/sqft |
Source: | ||
| 12/30/2023 | Listing removed | -- |
Source: | ||
| 11/13/2023 | Price change | $329,900-1.5%$176/sqft |
Source: | ||
Public tax history
| Year | Property taxes | Tax assessment |
|---|---|---|
| 2024 | $3,563 -2.4% | $241,900 |
| 2023 | $3,650 -4.4% | $241,900 |
| 2022 | $3,820 -9.8% | $241,900 +7.5% |
Find assessor info on the county website
Neighborhood: 54650
Nearby schools
GreatSchools rating
- 5/10Sand Lake Elementary SchoolGrades: K-5Distance: 1.7 mi
- 8/10Holmen Middle SchoolGrades: 6-8Distance: 4.5 mi
- 4/10Holmen High SchoolGrades: 9-12Distance: 5.2 mi
Schools provided by the listing agent
- Middle: Holmen
- High: Holmen
- District: Holmen
Source: WIREX MLS. This data may not be complete. We recommend contacting the local school district to confirm school assignments for this home.

Get pre-qualified for a loan
At Zillow Home Loans, we can pre-qualify you in as little as 5 minutes with no impact to your credit score.An equal housing lender. NMLS #10287.

