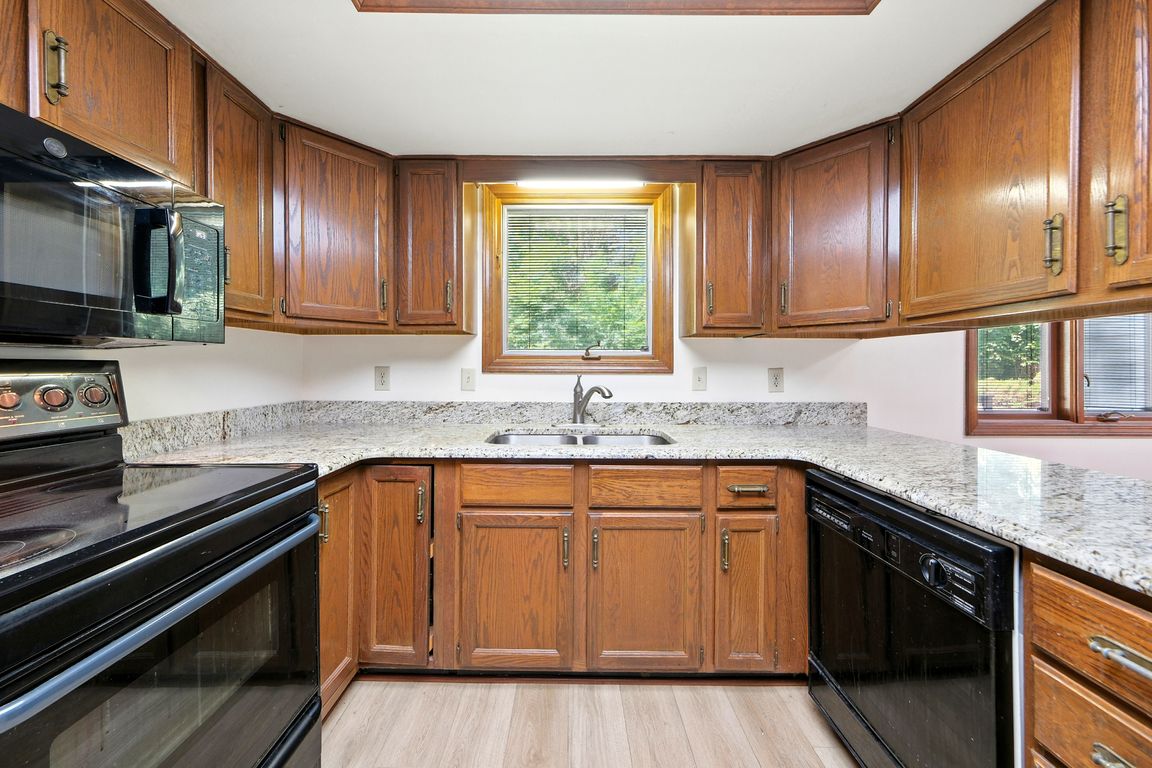
Active under contractPrice cut: $15K (9/27)
$299,900
4beds
2,570sqft
1504 Channel Ct, Fort Wayne, IN 46825
4beds
2,570sqft
Single family residence
Built in 1984
0.26 Acres
2 Attached garage spaces
$75 annually HOA fee
What's special
Quiet cul-de-sacMature trees
Seller is offering a $4,500 credit available to buyers for flooring allowance, rate buy down, etc. with appropriate offers. Check out this traditional home in the Woodlands of Riverside conveniently located off Saint Joe Center Road. This well-maintained home has seen several recent improvements including a New Furnace (2017), New ...
- 91 days |
- 1,027 |
- 42 |
Source: IRMLS,MLS#: 202533348
Travel times
Kitchen
Dining Room
Living Room
Primary Bedroom
Primary Bathroom
Family Room
Zillow last checked: 8 hours ago
Listing updated: October 22, 2025 at 08:22pm
Listed by:
Jim Owen 260-399-1177,
CENTURY 21 Bradley Realty, Inc
Source: IRMLS,MLS#: 202533348
Facts & features
Interior
Bedrooms & bathrooms
- Bedrooms: 4
- Bathrooms: 3
- Full bathrooms: 2
- 1/2 bathrooms: 1
Bedroom 1
- Level: Upper
Bedroom 2
- Level: Upper
Dining room
- Level: Main
- Area: 110
- Dimensions: 11 x 10
Family room
- Level: Main
- Area: 187
- Dimensions: 17 x 11
Kitchen
- Level: Main
- Area: 110
- Dimensions: 11 x 10
Living room
- Level: Main
- Area: 168
- Dimensions: 14 x 12
Office
- Level: Basement
- Area: 130
- Dimensions: 13 x 10
Heating
- Natural Gas, Forced Air
Cooling
- Central Air
Appliances
- Included: Disposal, Dishwasher, Microwave, Refrigerator
Features
- 1st Bdrm En Suite, Built-in Desk, Ceiling Fan(s), Vaulted Ceiling(s), Walk-In Closet(s), Entrance Foyer, Formal Dining Room
- Windows: Skylight(s)
- Basement: Partially Finished,Sump Pump
- Number of fireplaces: 1
- Fireplace features: Living Room
Interior area
- Total structure area: 2,670
- Total interior livable area: 2,570 sqft
- Finished area above ground: 1,970
- Finished area below ground: 600
Video & virtual tour
Property
Parking
- Total spaces: 2
- Parking features: Attached, Garage Door Opener
- Attached garage spaces: 2
Features
- Levels: Two
- Stories: 2
- Patio & porch: Deck, Porch Covered
Lot
- Size: 0.26 Acres
- Dimensions: 47X140
- Features: Cul-De-Sac, Landscaped
Details
- Parcel number: 020724231001.000073
- Zoning: R1
Construction
Type & style
- Home type: SingleFamily
- Property subtype: Single Family Residence
Materials
- Brick, Vinyl Siding
Condition
- New construction: No
- Year built: 1984
Utilities & green energy
- Sewer: City
- Water: City
Community & HOA
Community
- Security: Security System, Smoke Detector(s)
- Subdivision: Woodlands of Riverside
HOA
- Has HOA: Yes
- HOA fee: $75 annually
Location
- Region: Fort Wayne
Financial & listing details
- Tax assessed value: $299,800
- Annual tax amount: $2,963
- Date on market: 8/21/2025
- Listing terms: Cash,Conventional,FHA,VA Loan