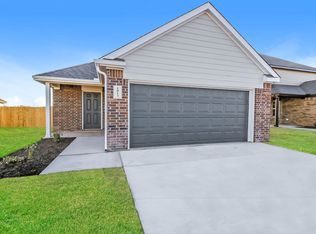Discover the perfect blend of comfort and convenience in this well-maintained home located in Settlers Crossing. Situated just under a mile from Lake El Reno, the golf course, and the community park, this spacious four-bedroom home features the sought-after Rosalyn floorplan by Rausch Coleman. The open-concept design includes a split-bedroom layout, ensuring privacy for all household members.
The generous primary suite is a must-see, boasting an oversized en-suite bathroom and a walk-in closet that will delight any fashion enthusiast. The home surpasses new builds, featuring blinds throughout and a privacy fence already installed. The well-appointed kitchen includes a central island, perfect for meal prep and casual dining. Additional amenities include a two-car driveway, a garage with an opener, and a fenced backyard, offering both security and convenience.
With a neutral color palette, this home awaits your personal touch. Enjoy the best of Settlers Crossing living in a home that offers both style and practicality. Don't miss the opportunity to make this exceptional property your new rental home!
Get your rental application in before it is too late!
Pet-friendly up to two pets allowed. We welcome pets through PetScreening, with a non-refundable processing fee of $25 via ACH or $30 via credit card per pet profile. Service animal and "No Pet" declarations are free. A non-refundable pet fee of $250 per pet is required, waived for service animals.
Pet rent is based on the FIDO score from PetScreening:
1 Paw $80 per month
2 Paws $60 per month
3 Paws $50 per month
4 Paws $40 per month
5 Paws $30 per month
Additional required fees:
Monthly Resident Benefit Package $25
One-time Lease Initiation Fee $200
House for rent
$1,725/mo
1504 Chuck Wagon Dr, El Reno, OK 73036
4beds
1,823sqft
Price may not include required fees and charges.
Single family residence
Available now
Cats, dogs OK
Central air
Hookups laundry
Attached garage parking
-- Heating
What's special
Central islandFenced backyardWalk-in closetPrivacy fenceOpen-concept designSplit-bedroom layoutGenerous primary suite
- 68 days
- on Zillow |
- -- |
- -- |
Travel times
Looking to buy when your lease ends?
Consider a first-time homebuyer savings account designed to grow your down payment with up to a 6% match & 4.15% APY.
Facts & features
Interior
Bedrooms & bathrooms
- Bedrooms: 4
- Bathrooms: 2
- Full bathrooms: 2
Cooling
- Central Air
Appliances
- Included: Dishwasher, Microwave, Refrigerator
- Laundry: Hookups
Features
- Walk In Closet
Interior area
- Total interior livable area: 1,823 sqft
Property
Parking
- Parking features: Attached, Driveway
- Has attached garage: Yes
- Details: Contact manager
Features
- Exterior features: Fenced Backyard, Forced Air Gas Furnace, Oven/Range (Gas), Walk In Closet
Details
- Parcel number: 020542019035000000
Construction
Type & style
- Home type: SingleFamily
- Property subtype: Single Family Residence
Community & HOA
Location
- Region: El Reno
Financial & listing details
- Lease term: Contact For Details
Price history
| Date | Event | Price |
|---|---|---|
| 7/31/2025 | Price change | $1,725-1.4%$1/sqft |
Source: Zillow Rentals | ||
| 6/21/2025 | Price change | $1,749-2.8%$1/sqft |
Source: Zillow Rentals | ||
| 5/30/2025 | Listed for rent | $1,799+2.8%$1/sqft |
Source: Zillow Rentals | ||
| 7/6/2024 | Listing removed | -- |
Source: Zillow Rentals | ||
| 6/27/2024 | Listed for rent | $1,750+9.4%$1/sqft |
Source: Zillow Rentals | ||
![[object Object]](https://www.zillowstatic.com/static/images/nophoto_p_c.png)
