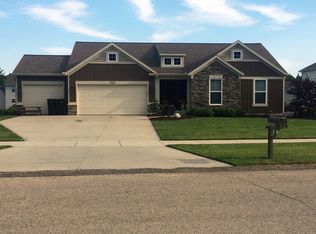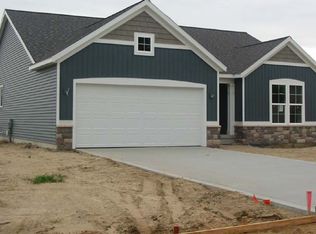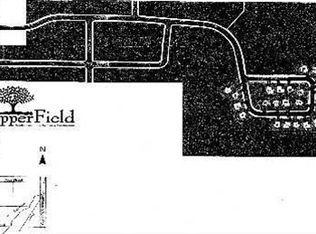Byron Center home three bedrooms and three and a half baths. All bedrooms are on the second level. Master bath with double sinks ,ceramic tile, walk in shower with rain head and diverter , marble flooring, with Bluetooth speaker in the bathroom for your favorite tunes. Second bedroom is 12x12 and the third bedroom is 10x10. Laundry room, furnace and hot water heater are on the second floor as well. Main level has large living room with 3/4 inch oak hard wood flooring,1/2 bath off living room. Formal dining room, large kitchen with stainless steal appliances,7'x38'' center Island all with granite counter tops. Finished basement with wet bar and family room. Sellers are using a section of the basement for an office but with a wall it could easily be a fourth bedroom.
This property is off market, which means it's not currently listed for sale or rent on Zillow. This may be different from what's available on other websites or public sources.



