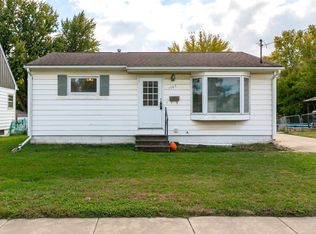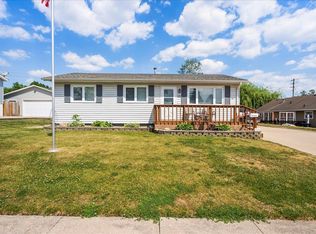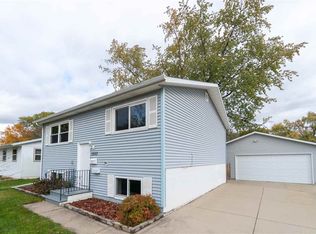Sharp 3 Bedroom Ranch Home That's Location Is Tops. This Amazing Home Has Newer Windows, Shingles And Much More. Spacious Livingroom Just The Right Spot To Watch Tv In. The Great Kitchen And Diningroom Layout Will Sure Appease The Cook In The Household. When Its Time To Fire Up The Bbq, This Will Be A Breeze Heading Out The Slider Door Leading Out To A Flower Lined Patio. With Tons Of Color All Spring And Summer Into Fall. 3 Good Sized Bedrooms And Bath Round Out The Upstairs. Heading Downstairs You Will Be Greeted With A Huge Familyroom Area Perfect For All The Holiday Gatherings And Birthday Parties. So Hurry, Make Your Appointment Today This Home Has Immediate Possession Too
This property is off market, which means it's not currently listed for sale or rent on Zillow. This may be different from what's available on other websites or public sources.



