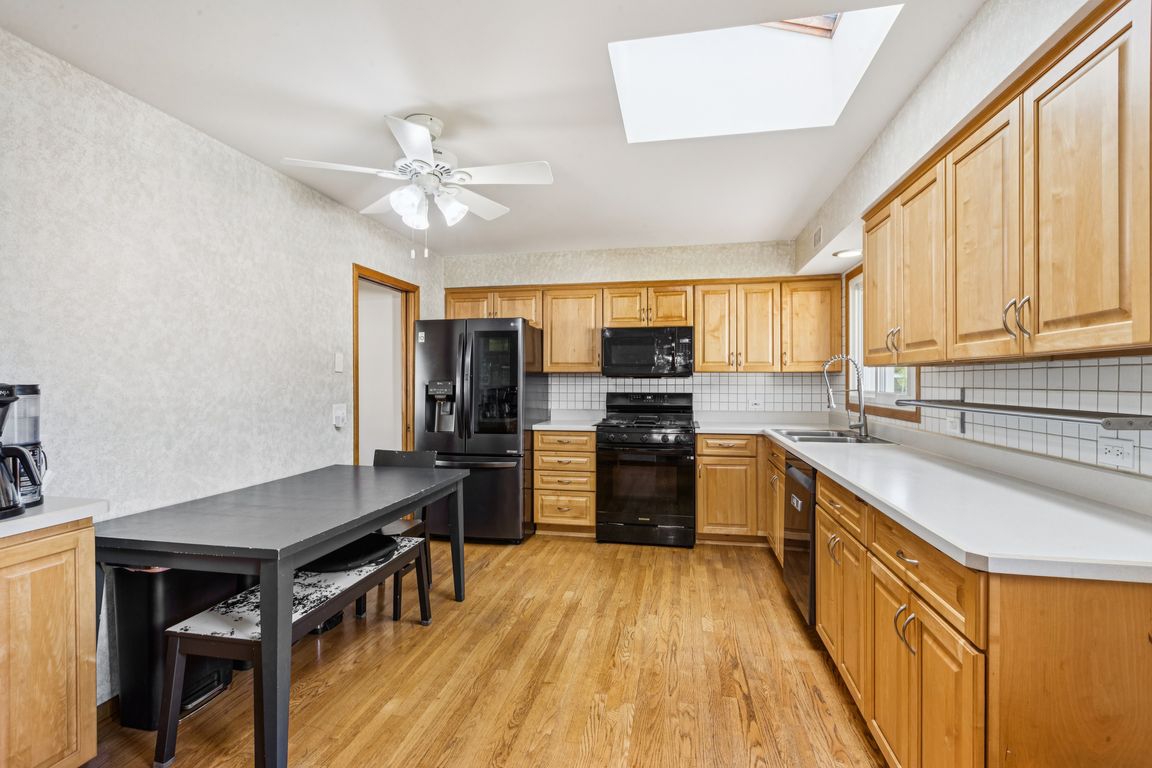
ActivePrice cut: $20.1K (10/15)
$599,900
4beds
2,934sqft
1504 E Emmerson Ln, Mount Prospect, IL 60056
4beds
2,934sqft
Single family residence
Built in 1965
10,454 sqft
2 Attached garage spaces
$204 price/sqft
What's special
Finished sub-basementGenerously sized bedroomsSpacious family roomMassive backyardEat-in kitchenDining roomExpansive foyer
Bright and spacious 4-Bed/3.5-Bth split-level with sub-basement in Mount Prospect! There is truly room for everyone here. The front door leads you to an expansive foyer on the lower level. As you go up the stairs, you'll find your main living area with a large living room, dining room and eat-in ...
- 57 days |
- 1,206 |
- 28 |
Likely to sell faster than
Source: MRED as distributed by MLS GRID,MLS#: 12490103
Travel times
Living Room
Kitchen
Primary Bedroom
Zillow last checked: 8 hours ago
Listing updated: October 20, 2025 at 10:07pm
Listing courtesy of:
BJ Tregoning (224)699-5002,
Redfin Corporation
Source: MRED as distributed by MLS GRID,MLS#: 12490103
Facts & features
Interior
Bedrooms & bathrooms
- Bedrooms: 4
- Bathrooms: 4
- Full bathrooms: 3
- 1/2 bathrooms: 1
Rooms
- Room types: Recreation Room, Foyer
Primary bedroom
- Features: Flooring (Hardwood), Bathroom (Full)
- Level: Second
- Area: 182 Square Feet
- Dimensions: 14X13
Bedroom 2
- Features: Flooring (Hardwood)
- Level: Second
- Area: 165 Square Feet
- Dimensions: 15X11
Bedroom 3
- Features: Flooring (Hardwood)
- Level: Second
- Area: 130 Square Feet
- Dimensions: 13X10
Bedroom 4
- Features: Flooring (Hardwood)
- Level: Second
- Area: 110 Square Feet
- Dimensions: 11X10
Dining room
- Features: Flooring (Hardwood)
- Level: Main
- Area: 120 Square Feet
- Dimensions: 12X10
Family room
- Features: Flooring (Carpet)
- Level: Lower
- Area: 338 Square Feet
- Dimensions: 26X13
Foyer
- Features: Flooring (Hardwood)
- Level: Lower
- Area: 168 Square Feet
- Dimensions: 21X8
Kitchen
- Features: Kitchen (Eating Area-Table Space), Flooring (Hardwood)
- Level: Main
- Area: 180 Square Feet
- Dimensions: 15X12
Laundry
- Features: Flooring (Ceramic Tile)
- Level: Basement
- Area: 96 Square Feet
- Dimensions: 12X8
Living room
- Features: Flooring (Hardwood)
- Level: Main
- Area: 280 Square Feet
- Dimensions: 20X14
Recreation room
- Features: Flooring (Wood Laminate)
- Level: Basement
- Area: 418 Square Feet
- Dimensions: 22X19
Heating
- Natural Gas, Forced Air
Cooling
- Central Air
Appliances
- Included: Range, Microwave, Dishwasher, Refrigerator, High End Refrigerator, Washer, Dryer, Range Hood, Humidifier
- Laundry: Electric Dryer Hookup, In Unit, Sink
Features
- Open Floorplan
- Flooring: Hardwood, Laminate
- Doors: Mirrored Closet Door(s), Sliding Doors, 36" Minimum Entry Door, Panel Door(s)
- Windows: Skylight(s), Aluminum Frames, Blinds, Double Pane Windows, Garden Window(s), Screens
- Basement: Finished,Sub-Basement,Partial
- Attic: Full,Unfinished
Interior area
- Total structure area: 0
- Total interior livable area: 2,934 sqft
Video & virtual tour
Property
Parking
- Total spaces: 2
- Parking features: Concrete, Garage Door Opener, Garage, On Site, Garage Owned, Attached
- Attached garage spaces: 2
- Has uncovered spaces: Yes
Accessibility
- Accessibility features: No Disability Access
Features
- Levels: Tri-Level
- Patio & porch: Deck, Patio
- Fencing: Fenced
Lot
- Size: 10,454.4 Square Feet
Details
- Additional structures: Shed(s)
- Parcel number: 03354050240000
- Special conditions: None
- Other equipment: Ceiling Fan(s), Fan-Attic Exhaust, Sump Pump, Backup Sump Pump;, Radon Mitigation System
Construction
Type & style
- Home type: SingleFamily
- Property subtype: Single Family Residence
Materials
- Vinyl Siding, Brick
- Foundation: Concrete Perimeter
- Roof: Asphalt
Condition
- New construction: No
- Year built: 1965
Utilities & green energy
- Electric: Circuit Breakers, 200+ Amp Service
- Sewer: Public Sewer
- Water: Lake Michigan, Public
Community & HOA
Community
- Features: Park, Pool, Tennis Court(s), Curbs, Sidewalks, Street Lights, Street Paved
- Security: Carbon Monoxide Detector(s)
- Subdivision: Fairview Gardens
HOA
- Services included: None
Location
- Region: Mount Prospect
Financial & listing details
- Price per square foot: $204/sqft
- Tax assessed value: $369,990
- Annual tax amount: $10,864
- Date on market: 10/9/2025
- Ownership: Fee Simple