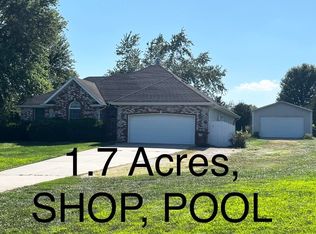Closed
Price Unknown
1504 Four Winds Drive, Nixa, MO 65714
4beds
3,307sqft
Single Family Residence
Built in 2004
1.24 Acres Lot
$492,200 Zestimate®
$--/sqft
$3,027 Estimated rent
Home value
$492,200
$468,000 - $517,000
$3,027/mo
Zestimate® history
Loading...
Owner options
Explore your selling options
What's special
MOVE-IN READY!!! Spend the holidays in your beautiful 4 bedroom, 3 bath home in the desirable Nixa area . The entire house boasts of open living space that includes two living areas, hard wood flooring, carpet in the bedrooms and formal living room and a large bonus room upstairs that can be used for multiple uses. You'll love cooking in the large kitchen with lots of cabinets and appliances including a refrigerator. Enjoy open, airy dining, surrounded by windows in the formal dining room. Warm up to a cozy fire in the hearth room while entertaining with family and friends. Step out the French doors onto a spacious covered patio overlooking a large inviting backyard. Lots of space for gardens, play equipment, hot tub, etc. This home sits on a 1.23 acre lot providing extra space and privacy. This home will not last long!!! Call today and set up your private viewing!
Zillow last checked: 8 hours ago
Listing updated: August 02, 2024 at 02:59pm
Listed by:
Alan Evans 417-827-4844,
ReeceNichols - Springfield
Bought with:
Laura Daly, 2009023385
Murney Associates - Primrose
Source: SOMOMLS,MLS#: 60257362
Facts & features
Interior
Bedrooms & bathrooms
- Bedrooms: 4
- Bathrooms: 3
- Full bathrooms: 3
Heating
- Central, Forced Air, Natural Gas
Cooling
- Ceiling Fan(s), Central Air
Appliances
- Included: Electric Cooktop, Dishwasher, Disposal, Gas Water Heater, Ice Maker, Microwave, Refrigerator, Built-In Electric Oven
- Laundry: Main Level, W/D Hookup
Features
- High Speed Internet, Solid Surface Counters, Walk-In Closet(s), Walk-in Shower
- Flooring: Carpet, Hardwood, Tile
- Windows: Blinds, Double Pane Windows
- Has basement: No
- Attic: Partially Floored,Pull Down Stairs
- Has fireplace: Yes
- Fireplace features: Gas
Interior area
- Total structure area: 3,307
- Total interior livable area: 3,307 sqft
- Finished area above ground: 3,307
- Finished area below ground: 0
Property
Parking
- Total spaces: 3
- Parking features: Driveway, Garage Faces Front
- Attached garage spaces: 3
- Has uncovered spaces: Yes
Features
- Levels: One and One Half
- Stories: 1
- Patio & porch: Covered, Front Porch
- Exterior features: Rain Gutters
- Has spa: Yes
- Spa features: Bath
- Has view: Yes
- View description: City
Lot
- Size: 1.24 Acres
- Features: Acreage, Cleared, Dead End Street, Level, Sprinklers In Front, Sprinklers In Rear
Details
- Parcel number: 100102003002005009
Construction
Type & style
- Home type: SingleFamily
- Architectural style: Traditional
- Property subtype: Single Family Residence
Materials
- Brick
- Foundation: Crawl Space
- Roof: Composition
Condition
- Year built: 2004
Utilities & green energy
- Sewer: Septic Tank
- Water: Public
Community & neighborhood
Security
- Security features: Smoke Detector(s)
Location
- Region: Nixa
- Subdivision: Four Winds East
Other
Other facts
- Listing terms: Cash,Conventional,FHA,VA Loan
- Road surface type: Asphalt
Price history
| Date | Event | Price |
|---|---|---|
| 2/2/2024 | Sold | -- |
Source: | ||
| 12/31/2023 | Pending sale | $470,000$142/sqft |
Source: | ||
| 12/1/2023 | Listed for sale | $470,000$142/sqft |
Source: | ||
Public tax history
| Year | Property taxes | Tax assessment |
|---|---|---|
| 2024 | $3,197 | $53,880 |
| 2023 | $3,197 +0.2% | $53,880 +0.4% |
| 2022 | $3,190 | $53,690 |
Find assessor info on the county website
Neighborhood: 65714
Nearby schools
GreatSchools rating
- 6/10Nicholas A. Inman Intermediate SchoolGrades: 5-6Distance: 0.7 mi
- 6/10Nixa Junior High SchoolGrades: 7-8Distance: 1.8 mi
- 10/10Nixa High SchoolGrades: 9-12Distance: 2.7 mi
Schools provided by the listing agent
- Elementary: NX Espy/Inman
- Middle: Nixa
- High: Nixa
Source: SOMOMLS. This data may not be complete. We recommend contacting the local school district to confirm school assignments for this home.
