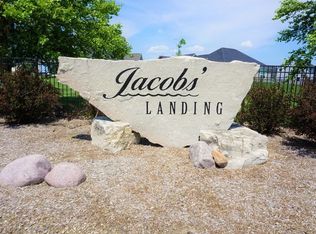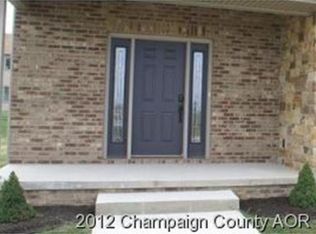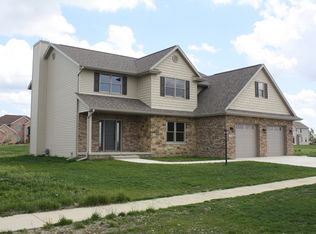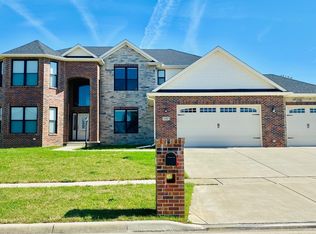Looking to build your dream home in a luxurious subdivision in Champaign? This is the perfect subdivision for you! The Jacob's Landing subdivision is situated in close proximity to the amenities and job opportunities that the CU community offers. Jacob's Landing is zoned for single-family homes, hosts paved pathways for walking and biking, and has a community fishing pond. Enjoy a Champaign address while being within the Mahomet-Seymour school district, and right next door to the future site of Judah Christian Elementary-12th grade school complex. Jacob's Landing also offers easy access to the new Carle at the Fields, interstates, and shopping and dining centers. Jacob's Landing is now available to the builder of your choice. Do not hesitate to secure your lot!
This property is off market, which means it's not currently listed for sale or rent on Zillow. This may be different from what's available on other websites or public sources.



