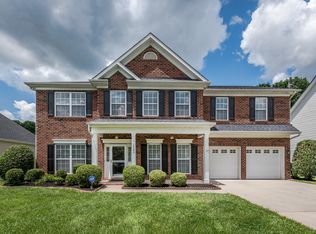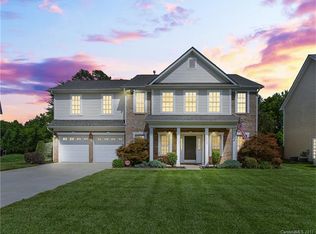Closed
$585,000
1504 Jekyll Ln, Waxhaw, NC 28173
6beds
3,108sqft
Single Family Residence
Built in 2005
0.26 Acres Lot
$583,300 Zestimate®
$188/sqft
$2,961 Estimated rent
Home value
$583,300
$548,000 - $624,000
$2,961/mo
Zestimate® history
Loading...
Owner options
Explore your selling options
What's special
Welcome to 1504 Jekyll Ln an exceptional 6 bedroom/bonus 3 full bath home nestled on a quiet cul-de-sac in one of Waxhaw's most desirable communities! Step inside to find brand new flooring throughout and fresh modern paint that makes this spacious home move-in ready. The main level offers a secondary bedroom and full bath - perfect for guests or multi-generational living. Upstairs, you'll find new carpet and a generous primary suite featuring a spa-like bath with a new stand-alone tub, granite counters, Kohler toilet, and updated finishes in all bathrooms. The kitchen is a chefs dream with 42" cabinets, granite countertops a center island and plenty of space to gather and entertain. Enjoy your outdoor space with a lush backyard and take advantage of community perks like a neighborhood pool and playground. This one checks all the boxes-space, updates, location and community amenities. Don't miss your chance to call this beautiful home yours!
Zillow last checked: 8 hours ago
Listing updated: August 10, 2025 at 10:19am
Listing Provided by:
Chrissy Warren chrissy.warren@eralivemoore.com,
ERA Live Moore
Bought with:
Heather Brown
Farms & Estates Realty Inc
Source: Canopy MLS as distributed by MLS GRID,MLS#: 4277908
Facts & features
Interior
Bedrooms & bathrooms
- Bedrooms: 6
- Bathrooms: 3
- Full bathrooms: 3
- Main level bedrooms: 1
Primary bedroom
- Features: Ceiling Fan(s), En Suite Bathroom, Tray Ceiling(s), Walk-In Closet(s)
- Level: Upper
Bedroom s
- Level: Main
Bedroom s
- Level: Upper
Bathroom full
- Level: Main
Other
- Level: Upper
Kitchen
- Features: Kitchen Island
- Level: Main
Heating
- Forced Air
Cooling
- Central Air
Appliances
- Included: Dishwasher, Disposal, Electric Cooktop, Exhaust Fan, Gas Water Heater, Microwave, Oven, Wall Oven
- Laundry: Electric Dryer Hookup, Laundry Closet, Upper Level
Features
- Kitchen Island, Open Floorplan, Pantry, Walk-In Closet(s)
- Flooring: Carpet, Laminate, Tile
- Has basement: No
- Attic: Pull Down Stairs
- Fireplace features: Family Room, Gas Log
Interior area
- Total structure area: 3,108
- Total interior livable area: 3,108 sqft
- Finished area above ground: 3,108
- Finished area below ground: 0
Property
Parking
- Total spaces: 2
- Parking features: Driveway, Attached Garage, Garage on Main Level
- Attached garage spaces: 2
- Has uncovered spaces: Yes
Features
- Levels: Two
- Stories: 2
- Patio & porch: Covered, Front Porch, Rear Porch
- Pool features: Community
- Waterfront features: None
Lot
- Size: 0.26 Acres
- Dimensions: 156 x 75 x 136 x 22 x 21 x 37
- Features: Cul-De-Sac, Wooded
Details
- Parcel number: 06030296
- Zoning: AF8
- Special conditions: Standard
- Horse amenities: None
Construction
Type & style
- Home type: SingleFamily
- Architectural style: Transitional
- Property subtype: Single Family Residence
Materials
- Stone Veneer, Vinyl
- Foundation: Slab
- Roof: Composition
Condition
- New construction: No
- Year built: 2005
Utilities & green energy
- Sewer: County Sewer
- Water: County Water
- Utilities for property: Cable Available, Electricity Connected
Community & neighborhood
Security
- Security features: Smoke Detector(s)
Community
- Community features: Playground, Sidewalks
Location
- Region: Waxhaw
- Subdivision: Demere
HOA & financial
HOA
- Has HOA: Yes
- HOA fee: $300 semi-annually
- Association name: Newtown Mgt
Other
Other facts
- Listing terms: Cash,Conventional,VA Loan
- Road surface type: Concrete, Paved
Price history
| Date | Event | Price |
|---|---|---|
| 8/8/2025 | Sold | $585,000$188/sqft |
Source: | ||
| 8/3/2025 | Pending sale | $585,000$188/sqft |
Source: | ||
| 7/3/2025 | Listed for sale | $585,000+138.8%$188/sqft |
Source: | ||
| 7/27/2012 | Sold | $245,000-3.9%$79/sqft |
Source: | ||
| 4/3/2012 | Listed for sale | $255,000-18%$82/sqft |
Source: Wilkinson & Associates #2075801 | ||
Public tax history
| Year | Property taxes | Tax assessment |
|---|---|---|
| 2025 | $2,733 +20.8% | $567,500 +61.4% |
| 2024 | $2,262 +1.4% | $351,700 |
| 2023 | $2,231 | $351,700 |
Find assessor info on the county website
Neighborhood: 28173
Nearby schools
GreatSchools rating
- 10/10Wesley Chapel Elementary SchoolGrades: PK-5Distance: 1.7 mi
- 9/10Cuthbertson Middle SchoolGrades: 6-8Distance: 3 mi
- 9/10Cuthbertson High SchoolGrades: 9-12Distance: 3.2 mi
Schools provided by the listing agent
- Elementary: New Town
- Middle: Cuthbertson
- High: Cuthbertson
Source: Canopy MLS as distributed by MLS GRID. This data may not be complete. We recommend contacting the local school district to confirm school assignments for this home.
Get a cash offer in 3 minutes
Find out how much your home could sell for in as little as 3 minutes with a no-obligation cash offer.
Estimated market value
$583,300
Get a cash offer in 3 minutes
Find out how much your home could sell for in as little as 3 minutes with a no-obligation cash offer.
Estimated market value
$583,300

