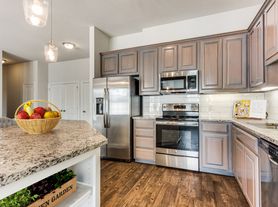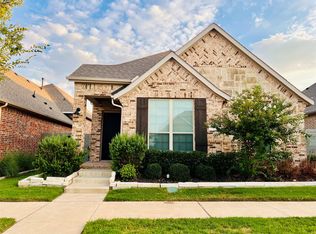Date Available 12/31/25
Fully furnished & fully equipped property tucked away on a tranquil horse ranch. Land Fall Lodge offers a peaceful escape with the charm of country living and the comfort of a well-appointed home. Whether you're planning a weekend getaway, staycation, or group retreat, this serene haven is the perfect blend of privacy, beauty, and convenience.
-FULLY FURNISHED with furnishings, fully stocked kitchen, and more!
-ALL BILLS INCLUDED, including High Speed Wifi!
Month to Month Available
Please note that a final cleaning fee will be deducted from your security deposit when you move out.
House for rent
Accepts Zillow applications
$4,000/mo
1504 Land Fall Cir, Bartonville, TX 76226
3beds
2,366sqft
Price may not include required fees and charges.
Single family residence
Available Wed Dec 31 2025
No pets
Central air
In unit laundry
Off street parking
Forced air
What's special
Well-appointed homeFully stocked kitchenTranquil horse ranch
- 4 days |
- -- |
- -- |
Travel times
Facts & features
Interior
Bedrooms & bathrooms
- Bedrooms: 3
- Bathrooms: 3
- Full bathrooms: 3
Heating
- Forced Air
Cooling
- Central Air
Appliances
- Included: Dishwasher, Dryer, Freezer, Microwave, Oven, Refrigerator, Washer
- Laundry: In Unit
Features
- Flooring: Hardwood, Tile
- Furnished: Yes
Interior area
- Total interior livable area: 2,366 sqft
Property
Parking
- Parking features: Off Street
- Details: Contact manager
Features
- Exterior features: Heating system: Forced Air
Details
- Parcel number: R27376
Construction
Type & style
- Home type: SingleFamily
- Property subtype: Single Family Residence
Community & HOA
Location
- Region: Bartonville
Financial & listing details
- Lease term: 1 Month
Price history
| Date | Event | Price |
|---|---|---|
| 10/20/2025 | Listed for rent | $4,000$2/sqft |
Source: Zillow Rentals | ||
| 8/14/2025 | Listing removed | $4,000$2/sqft |
Source: Zillow Rentals | ||
| 6/26/2025 | Price change | $4,000-20%$2/sqft |
Source: Zillow Rentals | ||
| 5/22/2025 | Price change | $5,000-1.3%$2/sqft |
Source: Zillow Rentals | ||
| 5/21/2025 | Listed for rent | $5,064$2/sqft |
Source: Zillow Rentals | ||

