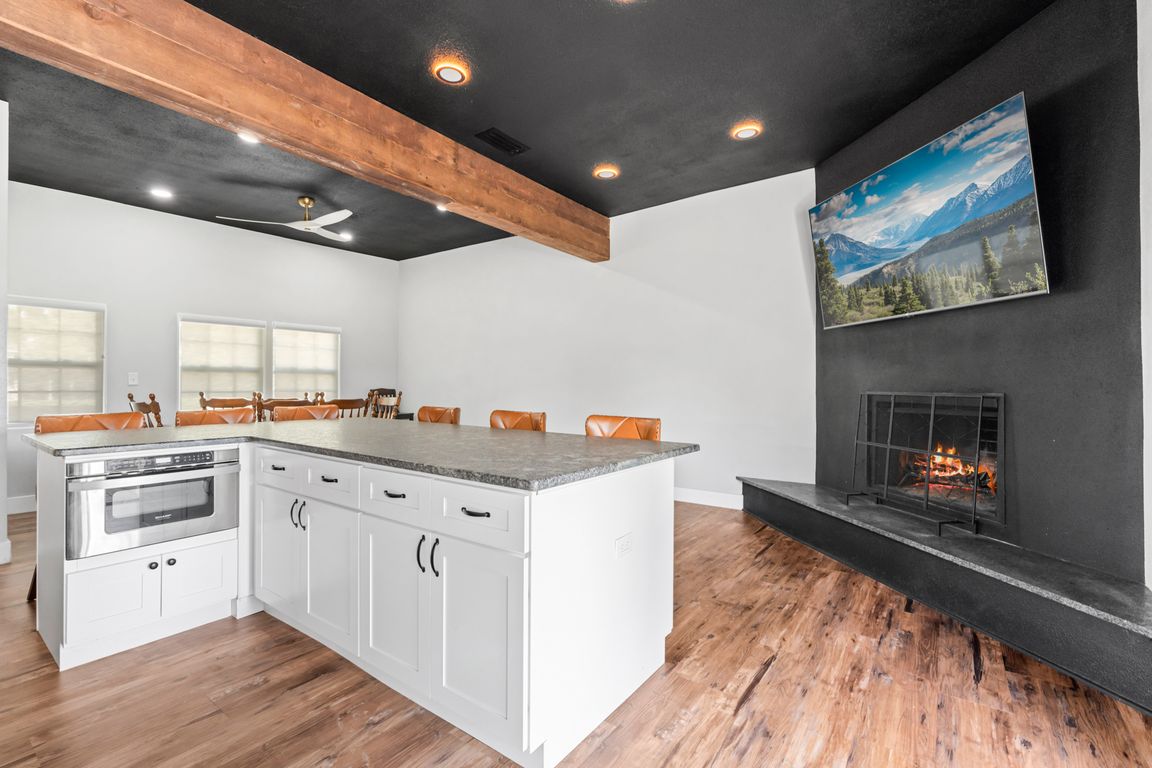
For sale
$499,999
3beds
1,950sqft
1504 Maple St, Irving, TX 75060
3beds
1,950sqft
Single family residence
Built in 1934
0.79 Acres
3 Carport spaces
$256 price/sqft
What's special
Cozy fireplaceCompletely remodeled kitchenFresh paintLarge carportRecent updates downstairsBuilt-in fridgeEat-at island
Step into this classic 1930’s 3 bedroom, 2 bath home sitting on over ¾ of an acre. Recent updates downstairs include flooring, paint, upgraded lighting, and a completely remodeled kitchen with convection oven, built-in fridge, walk-in pantry, eat-at island, extra storage, and a cozy fireplace. Upstairs, the primary suite features its ...
- 8 days
- on Zillow |
- 751 |
- 24 |
Source: NTREIS,MLS#: 21054581
Travel times
Living Room
Kitchen
Primary Bedroom
Zillow last checked: 7 hours ago
Listing updated: September 09, 2025 at 04:10am
Listed by:
Jeramey Whitehouse 0739508 254-582-0077,
Julie Siddons REALTORS, LLC 254-582-0077,
Lacey Whitehouse 0698643 214-493-8085,
Julie Siddons REALTORS, LLC
Source: NTREIS,MLS#: 21054581
Facts & features
Interior
Bedrooms & bathrooms
- Bedrooms: 3
- Bathrooms: 2
- Full bathrooms: 2
Primary bedroom
- Level: Second
- Dimensions: 0 x 0
Living room
- Level: First
- Dimensions: 0 x 0
Heating
- Central, Electric
Cooling
- Central Air, Ceiling Fan(s), Electric
Appliances
- Included: Built-In Refrigerator, Convection Oven, Dishwasher, Disposal, Microwave
- Laundry: Common Area, Washer Hookup, Electric Dryer Hookup, Laundry in Utility Room
Features
- Built-in Features, Decorative/Designer Lighting Fixtures, Eat-in Kitchen, High Speed Internet, Kitchen Island, Pantry
- Flooring: Carpet, Ceramic Tile, Wood
- Has basement: No
- Number of fireplaces: 1
- Fireplace features: Kitchen
Interior area
- Total interior livable area: 1,950 sqft
Video & virtual tour
Property
Parking
- Total spaces: 3
- Parking features: Attached Carport, Covered, Carport, Driveway, On Site, Oversized
- Carport spaces: 3
- Has uncovered spaces: Yes
Features
- Levels: Two
- Stories: 2
- Patio & porch: Rear Porch, Deck, Front Porch, Balcony, Covered
- Exterior features: Balcony, Lighting, Rain Gutters, Storage
- Pool features: None
- Fencing: Other,Wood,Wrought Iron
Lot
- Size: 0.79 Acres
- Features: Cleared, Few Trees
- Residential vegetation: Cleared, Grassed
Details
- Parcel number: 32546500000360100
Construction
Type & style
- Home type: SingleFamily
- Architectural style: Other,Detached
- Property subtype: Single Family Residence
- Attached to another structure: Yes
Materials
- Wood Siding
- Foundation: Pillar/Post/Pier, Slab
- Roof: Composition
Condition
- Year built: 1934
Utilities & green energy
- Sewer: Public Sewer
- Water: Public
- Utilities for property: Sewer Available, Water Available
Community & HOA
Community
- Subdivision: Trinity View Summit
HOA
- Has HOA: No
Location
- Region: Irving
Financial & listing details
- Price per square foot: $256/sqft
- Tax assessed value: $450,040
- Annual tax amount: $9,622
- Date on market: 9/9/2025