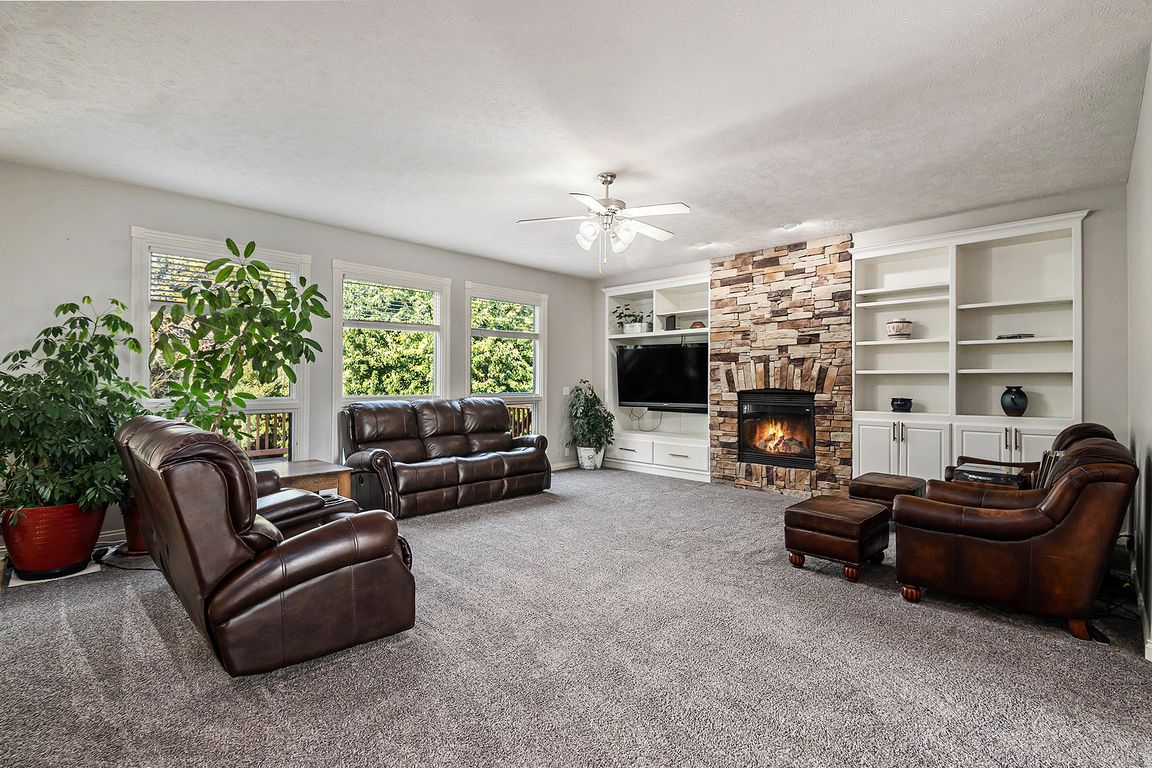
For salePrice cut: $14.5K (11/6)
$645,000
6beds
4,436sqft
1504 N 183rd Ave, Elkhorn, NE 68022
6beds
4,436sqft
Single family residence
Built in 2006
9,147 sqft
3 Attached garage spaces
$145 price/sqft
$110 annually HOA fee
What's special
Private officeBacks to mature treesSpacious kitchen with islandFormal dining roomWalk-in pantryBreakfast nook
Now priced below recent appraised value, this pre-inspected and move-in ready Elkhorn home offers exceptional space, comfort, and privacy. Featuring 6 bedrooms, 4 bathrooms, and over 4,000 finished square feet, this walkout two-story backs to mature trees and blends everyday function with modern design. The main level includes a spacious kitchen ...
- 51 days |
- 1,892 |
- 76 |
Source: GPRMLS,MLS#: 22528450
Travel times
Living Room
Kitchen
Primary Bedroom
Zillow last checked: 8 hours ago
Listing updated: November 19, 2025 at 08:06am
Listed by:
Nick Nun 402-517-5827,
BHHS Ambassador Real Estate
Source: GPRMLS,MLS#: 22528450
Facts & features
Interior
Bedrooms & bathrooms
- Bedrooms: 6
- Bathrooms: 4
- Full bathrooms: 2
- 3/4 bathrooms: 1
- 1/2 bathrooms: 1
- Main level bathrooms: 1
Primary bedroom
- Level: Second
- Area: 421.92
- Dimensions: 20.75 x 20.33
Bedroom 2
- Level: Second
- Area: 143
- Dimensions: 12 x 11.92
Bedroom 3
- Level: Second
- Area: 156.03
- Dimensions: 13.67 x 11.42
Bedroom 4
- Level: Second
- Area: 168.43
- Dimensions: 15.08 x 11.17
Bedroom 5
- Level: Basement
- Area: 193.67
- Dimensions: 14 x 13.83
Primary bathroom
- Features: Full, Shower, Whirlpool, Double Sinks
Dining room
- Level: Main
- Area: 207.55
- Dimensions: 17.42 x 11.92
Family room
- Level: Basement
- Area: 597.69
- Dimensions: 32.75 x 18.25
Kitchen
- Level: Main
- Area: 205.33
- Dimensions: 14.67 x 14
Living room
- Level: Main
- Area: 511.89
- Dimensions: 22.67 x 22.58
Basement
- Area: 1622
Office
- Level: Main
- Area: 178.67
- Dimensions: 16 x 11.17
Heating
- Electric, Forced Air, Heat Pump
Cooling
- Central Air, Heat Pump, Zoned
Appliances
- Included: Range, Refrigerator, Water Softener, Washer, Dishwasher, Dryer, Disposal, Microwave
Features
- Basement: Walk-Out Access,Finished
- Number of fireplaces: 1
- Fireplace features: Gas Log
Interior area
- Total structure area: 4,436
- Total interior livable area: 4,436 sqft
- Finished area above ground: 3,131
- Finished area below ground: 1,305
Video & virtual tour
Property
Parking
- Total spaces: 3
- Parking features: Attached
- Attached garage spaces: 3
Features
- Levels: Two
- Patio & porch: Porch, Deck
- Exterior features: Sprinkler System
- Fencing: Other
Lot
- Size: 9,147.6 Square Feet
- Dimensions: 125' x 74'
- Features: Up to 1/4 Acre., Subdivided, Public Sidewalk
Details
- Parcel number: 2115201288
Construction
Type & style
- Home type: SingleFamily
- Property subtype: Single Family Residence
Materials
- Foundation: Block
- Roof: Composition
Condition
- Not New and NOT a Model
- New construction: No
- Year built: 2006
Details
- Builder name: Sudbeck Homes
Utilities & green energy
- Sewer: Public Sewer
- Water: Public
Community & HOA
Community
- Subdivision: West Dodge Station
HOA
- Has HOA: Yes
- Services included: Common Area Maintenance
- HOA fee: $110 annually
Location
- Region: Elkhorn
Financial & listing details
- Price per square foot: $145/sqft
- Tax assessed value: $506,400
- Annual tax amount: $8,023
- Date on market: 10/3/2025
- Listing terms: VA Loan,FHA,Conventional,Cash
- Ownership: Fee Simple