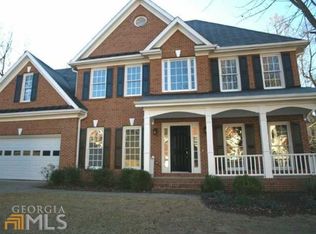Closed
$569,995
1504 Oglethorpe Dr, Suwanee, GA 30024
4beds
2,940sqft
Single Family Residence
Built in 1995
8,276.4 Square Feet Lot
$566,300 Zestimate®
$194/sqft
$2,672 Estimated rent
Home value
$566,300
$521,000 - $617,000
$2,672/mo
Zestimate® history
Loading...
Owner options
Explore your selling options
What's special
Beautiful 4BR/2.5BA Home with partially finished basement in desirable swim and tennis community! Main level features include a kitchen w/solid surface countertops, breakfast area overlooking living room complete w/gas log fireplace, formal dining room, and spacious secondary living room. Upstairs you will find the master suite w/trey ceiling, bath w/solid surface double vanity, garden tub, tile shower, walk in closet, and 3 secondary bedrooms w/hall bath. The lower level has been partially finished to offer a recreation room and office area, both of which have been freshly painted with new carpet installed! The basement also offers additional storage, a workshop, and is stubbed for a bathroom. Additional points of interest include the 2 car garage complete with storage closets and 2 large rear decks overlooking the fenced in back yard. This neighborhood has so much to offer with the beautiful swimming pool, clubhouse, playground, tennis courts, and much more.
Zillow last checked: 8 hours ago
Listing updated: July 28, 2025 at 08:55am
Listed by:
The Boggs Team 706-892-8986,
Alco Realty Inc.
Bought with:
Gilda P Marchena, 371292
UC Premier Properties
Source: GAMLS,MLS#: 10533939
Facts & features
Interior
Bedrooms & bathrooms
- Bedrooms: 4
- Bathrooms: 3
- Full bathrooms: 2
- 1/2 bathrooms: 1
Dining room
- Features: Separate Room
Kitchen
- Features: Breakfast Area, Kitchen Island, Pantry, Solid Surface Counters
Heating
- Central, Natural Gas, Other
Cooling
- Ceiling Fan(s), Central Air
Appliances
- Included: Dishwasher, Microwave, Oven/Range (Combo), Refrigerator
- Laundry: In Hall, Upper Level
Features
- Double Vanity, Separate Shower, Soaking Tub, Tile Bath, Tray Ceiling(s), Entrance Foyer, Walk-In Closet(s)
- Flooring: Carpet, Hardwood, Laminate, Tile
- Basement: Bath/Stubbed,Exterior Entry,Finished,Full,Interior Entry,Unfinished
- Number of fireplaces: 1
- Fireplace features: Factory Built, Family Room, Gas Log
Interior area
- Total structure area: 2,940
- Total interior livable area: 2,940 sqft
- Finished area above ground: 2,939
- Finished area below ground: 1
Property
Parking
- Parking features: Attached, Garage, Garage Door Opener
- Has attached garage: Yes
Features
- Levels: Two
- Stories: 2
- Patio & porch: Deck, Patio
- Fencing: Back Yard
Lot
- Size: 8,276 sqft
- Features: Sloped
- Residential vegetation: Partially Wooded
Details
- Parcel number: R7155 088
- Special conditions: Covenants/Restrictions
Construction
Type & style
- Home type: SingleFamily
- Architectural style: Brick Front,Traditional
- Property subtype: Single Family Residence
Materials
- Brick, Other, Stucco
- Roof: Composition
Condition
- Resale
- New construction: No
- Year built: 1995
Utilities & green energy
- Sewer: Public Sewer
- Water: Public
- Utilities for property: Electricity Available, High Speed Internet, Natural Gas Available, Sewer Connected, Water Available
Community & neighborhood
Community
- Community features: Clubhouse, Playground, Pool, Tennis Court(s)
Location
- Region: Suwanee
- Subdivision: Oglethorpe Park at Olde Savannah Square
HOA & financial
HOA
- Has HOA: Yes
- HOA fee: $595 annually
- Services included: Other, Swimming, Tennis
Other
Other facts
- Listing agreement: Exclusive Right To Sell
- Listing terms: Cash,Conventional,FHA,VA Loan
Price history
| Date | Event | Price |
|---|---|---|
| 7/25/2025 | Sold | $569,995$194/sqft |
Source: | ||
| 7/3/2025 | Pending sale | $569,995$194/sqft |
Source: | ||
| 6/30/2025 | Price change | $569,995-1.6%$194/sqft |
Source: | ||
| 6/1/2025 | Listed for sale | $579,000+93%$197/sqft |
Source: | ||
| 5/26/2017 | Sold | $300,000+85.4%$102/sqft |
Source: Public Record | ||
Public tax history
| Year | Property taxes | Tax assessment |
|---|---|---|
| 2024 | $6,320 +8.3% | $216,320 |
| 2023 | $5,835 +8.2% | $216,320 +25.1% |
| 2022 | $5,393 +15.3% | $172,960 +28.2% |
Find assessor info on the county website
Neighborhood: 30024
Nearby schools
GreatSchools rating
- 7/10Parsons Elementary SchoolGrades: PK-5Distance: 0.9 mi
- 6/10Hull Middle SchoolGrades: 6-8Distance: 1.5 mi
- 8/10Peachtree Ridge High SchoolGrades: 9-12Distance: 0.6 mi
Schools provided by the listing agent
- Elementary: Parsons
- Middle: Richard Hull
- High: Peachtree Ridge
Source: GAMLS. This data may not be complete. We recommend contacting the local school district to confirm school assignments for this home.
Get a cash offer in 3 minutes
Find out how much your home could sell for in as little as 3 minutes with a no-obligation cash offer.
Estimated market value
$566,300
Get a cash offer in 3 minutes
Find out how much your home could sell for in as little as 3 minutes with a no-obligation cash offer.
Estimated market value
$566,300
