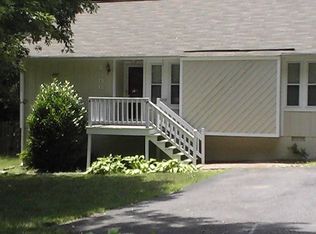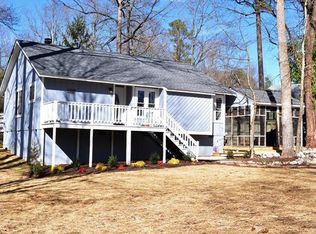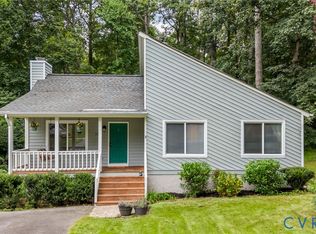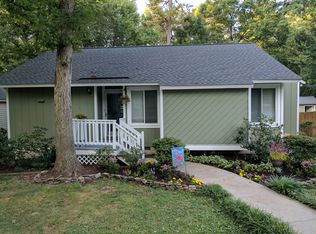Sold for $328,000 on 12/03/24
$328,000
1504 Porters Mill Ct, Midlothian, VA 23114
3beds
1,146sqft
Single Family Residence
Built in 1983
0.26 Acres Lot
$333,500 Zestimate®
$286/sqft
$2,229 Estimated rent
Home value
$333,500
$317,000 - $350,000
$2,229/mo
Zestimate® history
Loading...
Owner options
Explore your selling options
What's special
LOCATION LOCATION LOCATION! This contemporary cottage has been lovingly renovated for its next family. Located just minutes from RT 288 and in a highly-rated school district, this home is the perfect Great Value you have been looking for. Renovations include: Roof (under 10 years old, with a turn up done in 2024, report available), skylights same age; Windows replaced in 2020 with the primary bedroom to be done in 2024; New Heat Pumpn (2023); In 2024 the home received: All Floors, All Interior Paint, All Lighting & Fans (2024), Entirely New Kitchen w/Full Stainless Steel Appliance Package, Entirely New Bathrooms to include a brand new tub, tiled wall showers, new toilets, new vanities and the things! This home has truly been redone with a new family in mind. It has a covered front porch, a rear screened porch, a fenced rear yard, an attached storage shed, plus a paved driveway. It has some landscaping done but is prepped for your TLC.
Zillow last checked: 8 hours ago
Listing updated: December 03, 2024 at 05:51pm
Listed by:
Regina Banks 804-297-5670,
United Real Estate Richmond
Bought with:
Alison Hamlin, 0225241642
The Rick Cox Realty Group
Source: CVRMLS,MLS#: 2428201 Originating MLS: Central Virginia Regional MLS
Originating MLS: Central Virginia Regional MLS
Facts & features
Interior
Bedrooms & bathrooms
- Bedrooms: 3
- Bathrooms: 2
- Full bathrooms: 2
Other
- Description: Tub & Shower
- Level: First
Heating
- Electric, Heat Pump
Cooling
- Central Air, Electric, Heat Pump
Appliances
- Included: Dishwasher, Electric Cooking, Electric Water Heater, Disposal, Ice Maker, Microwave, Oven, Refrigerator, Smooth Cooktop, Stove
- Laundry: Washer Hookup, Dryer Hookup
Features
- Bedroom on Main Level, Ceiling Fan(s), Dining Area, French Door(s)/Atrium Door(s), Granite Counters, High Speed Internet, Bath in Primary Bedroom, Main Level Primary, Skylights, Cable TV, Wired for Data
- Flooring: Partially Carpeted, Vinyl
- Doors: French Doors
- Windows: Skylight(s)
- Basement: Crawl Space
- Attic: Pull Down Stairs
Interior area
- Total interior livable area: 1,146 sqft
- Finished area above ground: 1,146
Property
Parking
- Parking features: Driveway, Off Street, Paved, On Street
- Has uncovered spaces: Yes
Features
- Levels: One
- Stories: 1
- Patio & porch: Rear Porch, Front Porch, Screened, Porch
- Exterior features: Porch, Storage, Shed, Paved Driveway
- Pool features: None
- Fencing: Back Yard,Picket,Fenced
Lot
- Size: 0.26 Acres
- Features: Cul-De-Sac
Details
- Parcel number: 737695417700000
- Zoning description: R7
- Special conditions: Corporate Listing
- Other equipment: Satellite Dish
Construction
Type & style
- Home type: SingleFamily
- Architectural style: Contemporary
- Property subtype: Single Family Residence
Materials
- Drywall, Frame, Wood Siding
- Roof: Asphalt
Condition
- Resale
- New construction: No
- Year built: 1983
Utilities & green energy
- Sewer: Public Sewer
- Water: Public
Community & neighborhood
Security
- Security features: Smoke Detector(s)
Location
- Region: Midlothian
- Subdivision: Smoketree South
Other
Other facts
- Ownership: Corporate
- Ownership type: Corporation
Price history
| Date | Event | Price |
|---|---|---|
| 12/3/2024 | Sold | $328,000+0.9%$286/sqft |
Source: | ||
| 11/4/2024 | Pending sale | $325,000$284/sqft |
Source: | ||
| 11/3/2024 | Listed for sale | $325,000$284/sqft |
Source: | ||
| 10/29/2024 | Pending sale | $325,000$284/sqft |
Source: | ||
| 10/26/2024 | Listed for sale | $325,000+124.1%$284/sqft |
Source: | ||
Public tax history
| Year | Property taxes | Tax assessment |
|---|---|---|
| 2025 | $2,431 +8.8% | $273,200 +10% |
| 2024 | $2,236 +2.1% | $248,400 +3.2% |
| 2023 | $2,189 +8.2% | $240,600 +9.4% |
Find assessor info on the county website
Neighborhood: 23114
Nearby schools
GreatSchools rating
- 4/10Evergreen ElementaryGrades: PK-5Distance: 0.6 mi
- 7/10Midlothian Middle SchoolGrades: 6-8Distance: 2.7 mi
- 5/10Monacan High SchoolGrades: 9-12Distance: 0.8 mi
Schools provided by the listing agent
- Elementary: Evergreen
- Middle: Midlothian
- High: Monacan
Source: CVRMLS. This data may not be complete. We recommend contacting the local school district to confirm school assignments for this home.
Get a cash offer in 3 minutes
Find out how much your home could sell for in as little as 3 minutes with a no-obligation cash offer.
Estimated market value
$333,500
Get a cash offer in 3 minutes
Find out how much your home could sell for in as little as 3 minutes with a no-obligation cash offer.
Estimated market value
$333,500



