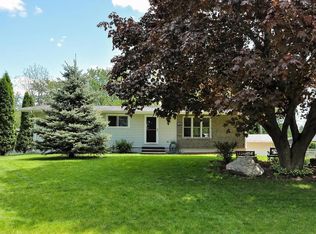Closed
$425,000
1504 Rainbow Ave, Maple Plain, MN 55359
4beds
2,145sqft
Single Family Residence
Built in 1973
0.28 Acres Lot
$428,300 Zestimate®
$198/sqft
$2,798 Estimated rent
Home value
$428,300
$390,000 - $471,000
$2,798/mo
Zestimate® history
Loading...
Owner options
Explore your selling options
What's special
Fantastic opportunity to own an elegantly updated home in a prime location within the highly sought after Orono School District! Inside you will find carefully selected finishes including; rich hardwood (engineered) flooring , stunning Calacatta Quartz countertops and tiled backsplash in the spacious kitchen area. It also offers a neutral color palette and an open floorplan with an airy feel about it. There is an abundance of outdoor greenspace which includes a freshly stained two tiered deck (ready and wired for a hot tub), plus the neighborhood park across the street which has a walking loop, tennis courts, basketball/baseball, & hockey areas. This is all located within a short distance to Lake Independence, Baker Park Reserve, golf courses, shopping, airport & more! NEW roof (2022) NEW Washer & Dryer.
Zillow last checked: 8 hours ago
Listing updated: June 04, 2025 at 10:50pm
Listed by:
April Manchik 612-669-1681,
Lakes Sotheby's International
Bought with:
Carolyn Elizabeth Smith
Coldwell Banker Realty
Source: NorthstarMLS as distributed by MLS GRID,MLS#: 6499293
Facts & features
Interior
Bedrooms & bathrooms
- Bedrooms: 4
- Bathrooms: 2
- Full bathrooms: 1
- 3/4 bathrooms: 1
Bedroom 1
- Level: Main
- Area: 156 Square Feet
- Dimensions: 13x12
Bedroom 2
- Level: Main
- Area: 110 Square Feet
- Dimensions: 11x10
Bedroom 3
- Level: Lower
- Area: 156 Square Feet
- Dimensions: 13x12
Bedroom 4
- Level: Lower
- Area: 110 Square Feet
- Dimensions: 11x10
Deck
- Level: Lower
- Area: 180 Square Feet
- Dimensions: 15x12
Dining room
- Level: Main
- Area: 108 Square Feet
- Dimensions: 12x09
Family room
- Level: Lower
- Area: 361 Square Feet
- Dimensions: 19x19
Kitchen
- Level: Main
- Area: 144 Square Feet
- Dimensions: 12x12
Laundry
- Level: Lower
- Area: 100 Square Feet
- Dimensions: 10x10
Living room
- Level: Main
- Area: 247 Square Feet
- Dimensions: 19x13
Heating
- Forced Air
Cooling
- Central Air
Appliances
- Included: Dishwasher, Disposal, Dryer, Microwave, Refrigerator, Washer, Water Softener Owned
Features
- Basement: Finished
- Has fireplace: No
Interior area
- Total structure area: 2,145
- Total interior livable area: 2,145 sqft
- Finished area above ground: 1,272
- Finished area below ground: 873
Property
Parking
- Total spaces: 2
- Parking features: Attached, Concrete
- Attached garage spaces: 2
Accessibility
- Accessibility features: None
Features
- Levels: Multi/Split
- Patio & porch: Deck
- Pool features: None
- Fencing: Chain Link
Lot
- Size: 0.28 Acres
Details
- Foundation area: 1092
- Parcel number: 2611824110041
- Zoning description: Residential-Single Family
Construction
Type & style
- Home type: SingleFamily
- Property subtype: Single Family Residence
Materials
- Brick Veneer, Vinyl Siding
- Roof: Asphalt
Condition
- Age of Property: 52
- New construction: No
- Year built: 1973
Utilities & green energy
- Gas: Natural Gas
- Sewer: City Sewer/Connected
- Water: City Water/Connected
Community & neighborhood
Location
- Region: Maple Plain
- Subdivision: Rainbow Lane 1st Add
HOA & financial
HOA
- Has HOA: No
Price history
| Date | Event | Price |
|---|---|---|
| 6/3/2024 | Sold | $425,000+6.5%$198/sqft |
Source: | ||
| 3/26/2024 | Pending sale | $399,000$186/sqft |
Source: | ||
| 3/13/2024 | Listing removed | -- |
Source: | ||
| 3/12/2024 | Listed for sale | $399,000+50.6%$186/sqft |
Source: | ||
| 7/20/2017 | Sold | $265,000-1.8%$124/sqft |
Source: | ||
Public tax history
| Year | Property taxes | Tax assessment |
|---|---|---|
| 2025 | $4,577 +4.9% | $383,500 +8.6% |
| 2024 | $4,362 -3.3% | $353,000 -1.8% |
| 2023 | $4,510 +5.7% | $359,500 +3.3% |
Find assessor info on the county website
Neighborhood: 55359
Nearby schools
GreatSchools rating
- NASchumann Elementary SchoolGrades: PK-2Distance: 3.6 mi
- 8/10Orono Middle SchoolGrades: 6-8Distance: 3.8 mi
- 10/10Orono Senior High SchoolGrades: 9-12Distance: 3.6 mi
Get a cash offer in 3 minutes
Find out how much your home could sell for in as little as 3 minutes with a no-obligation cash offer.
Estimated market value
$428,300
Get a cash offer in 3 minutes
Find out how much your home could sell for in as little as 3 minutes with a no-obligation cash offer.
Estimated market value
$428,300
