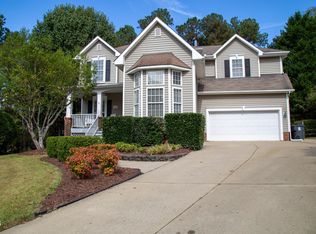Sold for $550,500 on 01/30/24
$550,500
1504 Redwater Branch Ct, Apex, NC 27502
3beds
1,863sqft
Single Family Residence, Residential
Built in 2000
9,583.2 Square Feet Lot
$554,100 Zestimate®
$295/sqft
$2,028 Estimated rent
Home value
$554,100
$526,000 - $582,000
$2,028/mo
Zestimate® history
Loading...
Owner options
Explore your selling options
What's special
OFFER DEADLINE: 6PM SATURDAY 1/6. MULTIPLE OFFERS RECEIVED. Updated home in desirable Dogwood Ridge pool, & tennis community close to Costco, Downtown Apex, Publix, Beaver Creek Commons, & Apex Nature Park. . Enjoy the open 2-story foyer and family room with large windows and built-in shelves (perfect for entertaining)! Fabulous kitchen with white cabinets and granite countertops. LVP on the first floor. Second floor Owner's Suite has a tray ceiling, walk-in closet, and large bathroom w/garden tub & separate shower. * Cul-de-sac home with a private fenced yard , mature landscaping, 2024 rebuilt deck, patio, irrigation system, and low voltage lights * Neighborhood pool and tennis courts for only $47/month!
Zillow last checked: 8 hours ago
Listing updated: October 28, 2025 at 12:03am
Listed by:
Mike Montpetit 919-614-9100,
Town & Country Realty, Inc.
Bought with:
Mark VanAlstyne, 306352
Berkshire Hathaway HomeService
Source: Doorify MLS,MLS#: 10004293
Facts & features
Interior
Bedrooms & bathrooms
- Bedrooms: 3
- Bathrooms: 3
- Full bathrooms: 2
- 1/2 bathrooms: 1
Heating
- Forced Air, Natural Gas
Cooling
- Central Air, Electric
Appliances
- Included: Dishwasher, Electric Range, Free-Standing Refrigerator, Gas Water Heater, Microwave
- Laundry: Electric Dryer Hookup, In Hall, Laundry Closet, Laundry Room, Upper Level
Features
- Bookcases, Built-in Features, Cathedral Ceiling(s), Double Vanity, Entrance Foyer, Granite Counters, High Ceilings, High Speed Internet, Kitchen Island, Open Floorplan, Vaulted Ceiling(s), Walk-In Closet(s)
- Flooring: Carpet, Laminate, Vinyl
- Windows: Bay Window(s), Blinds
- Number of fireplaces: 1
- Fireplace features: Family Room, Gas, Gas Log
- Common walls with other units/homes: No Common Walls
Interior area
- Total structure area: 1,863
- Total interior livable area: 1,863 sqft
- Finished area above ground: 1,863
- Finished area below ground: 0
Property
Parking
- Total spaces: 2
- Parking features: Attached, Driveway, Garage, Garage Door Opener, Garage Faces Front, On Street
- Attached garage spaces: 2
- Uncovered spaces: 2
Features
- Levels: Two
- Stories: 2
- Patio & porch: Deck, Patio, Porch
- Exterior features: Fenced Yard, Private Yard
- Pool features: Swimming Pool Com/Fee, Community
- Spa features: None
- Fencing: Back Yard, Fenced, Privacy, Wood
- Has view: Yes
- View description: Neighborhood
Lot
- Size: 9,583 sqft
- Features: Cul-De-Sac
Details
- Additional structures: Shed(s)
- Parcel number: 0732617537
- Zoning: MD-CU
- Special conditions: Standard
Construction
Type & style
- Home type: SingleFamily
- Architectural style: Traditional, Transitional
- Property subtype: Single Family Residence, Residential
Materials
- Vinyl Siding
- Foundation: Block
- Roof: Shingle
Condition
- New construction: No
- Year built: 2000
Details
- Builder name: Weekley Homes
Utilities & green energy
- Sewer: Public Sewer
- Water: Public
- Utilities for property: Cable Available, Natural Gas Available, Sewer Connected, Water Connected
Green energy
- Energy efficient items: Appliances, Roof
Community & neighborhood
Community
- Community features: Pool, Street Lights, Tennis Court(s)
Location
- Region: Apex
- Subdivision: Dogwood Ridge
HOA & financial
HOA
- Has HOA: Yes
- HOA fee: $47 monthly
- Amenities included: Clubhouse, Insurance, Management, Pool, Tennis Court(s)
- Services included: Insurance, Storm Water Maintenance
Other
Other facts
- Road surface type: Asphalt
Price history
| Date | Event | Price |
|---|---|---|
| 1/30/2024 | Sold | $550,500+11.2%$295/sqft |
Source: | ||
| 1/7/2024 | Pending sale | $495,000$266/sqft |
Source: | ||
| 1/4/2024 | Listed for sale | $495,000+67.8%$266/sqft |
Source: | ||
| 12/20/2016 | Sold | $295,000+1.8%$158/sqft |
Source: | ||
| 11/20/2016 | Pending sale | $289,900$156/sqft |
Source: Fonville Morisey/Falls Sales Office #2099186 | ||
Public tax history
| Year | Property taxes | Tax assessment |
|---|---|---|
| 2025 | $4,638 +5.6% | $528,945 |
| 2024 | $4,392 +24.8% | $528,945 +65.9% |
| 2023 | $3,518 +6.5% | $318,847 |
Find assessor info on the county website
Neighborhood: 27502
Nearby schools
GreatSchools rating
- 7/10Scotts Ridge ElementaryGrades: PK-5Distance: 0.8 mi
- 10/10Apex MiddleGrades: 6-8Distance: 1.7 mi
- 9/10Apex HighGrades: 9-12Distance: 2.2 mi
Schools provided by the listing agent
- Elementary: Wake - Scotts Ridge
- Middle: Wake - Apex
- High: Wake - Apex
Source: Doorify MLS. This data may not be complete. We recommend contacting the local school district to confirm school assignments for this home.
Get a cash offer in 3 minutes
Find out how much your home could sell for in as little as 3 minutes with a no-obligation cash offer.
Estimated market value
$554,100
Get a cash offer in 3 minutes
Find out how much your home could sell for in as little as 3 minutes with a no-obligation cash offer.
Estimated market value
$554,100
