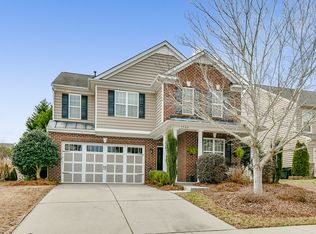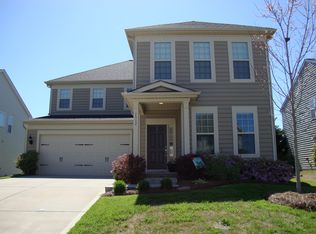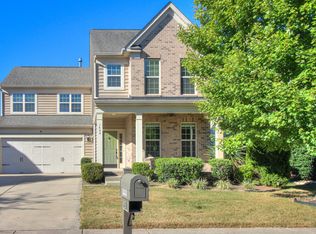Closed
$650,000
1504 Ridgehaven Rd, Waxhaw, NC 28173
5beds
3,256sqft
Single Family Residence
Built in 2012
0.23 Acres Lot
$671,800 Zestimate®
$200/sqft
$2,910 Estimated rent
Home value
$671,800
$625,000 - $719,000
$2,910/mo
Zestimate® history
Loading...
Owner options
Explore your selling options
What's special
This exquisite five-bedroom residence offers over 3,000 square feet of functionally designed living space—perfect for any family. Step outside to your private backyard oasis, featuring lush landscaping & plenty of space for a future pool—an ideal setting for gatherings & outdoor relaxation.
Located in a vibrant, family-friendly neighborhood, you'll have access to exceptional amenities, including community pools, sports courts, scenic walking trails, & recreational areas. Conveniently near shopping, dining, & with the quick highway access, the desirable Ballantyne area is just a short drive away!
As an added bonus, the seller is offering a $5,000 incentive to the new owner—use it toward closing costs, upgrades, or however you choose!
Situated within an A-rated school district, this home is a perfect fit for those seeking an exceptional suburban lifestyle. Don’t miss your chance to make it yours—schedule a showing today.
Zillow last checked: 8 hours ago
Listing updated: June 26, 2025 at 05:43am
Listing Provided by:
Desiree Duke contact@thedukesofcharlotte.com,
Costello Real Estate and Investments LLC,
Austin Duke,
Noire Group LLC
Bought with:
Anahita Kaviani
Coldwell Banker Realty
Source: Canopy MLS as distributed by MLS GRID,MLS#: 4241145
Facts & features
Interior
Bedrooms & bathrooms
- Bedrooms: 5
- Bathrooms: 4
- Full bathrooms: 3
- 1/2 bathrooms: 1
- Main level bedrooms: 1
Primary bedroom
- Level: Upper
Bedroom s
- Level: Main
Bedroom s
- Level: Upper
Bedroom s
- Level: Upper
Bedroom s
- Level: Upper
Bathroom full
- Level: Upper
Bathroom full
- Level: Upper
Bathroom full
- Level: Upper
Bathroom half
- Level: Main
Bonus room
- Level: Main
Dining area
- Level: Main
Dining room
- Level: Main
Kitchen
- Level: Main
Living room
- Level: Main
Loft
- Level: Upper
Heating
- Central
Cooling
- Central Air
Appliances
- Included: Dishwasher, Disposal, Gas Cooktop, Microwave, Oven, Wine Refrigerator
- Laundry: Upper Level
Features
- Built-in Features, Drop Zone, Kitchen Island, Open Floorplan, Pantry, Walk-In Closet(s)
- Has basement: No
- Fireplace features: Living Room
Interior area
- Total structure area: 3,256
- Total interior livable area: 3,256 sqft
- Finished area above ground: 3,256
- Finished area below ground: 0
Property
Parking
- Total spaces: 2
- Parking features: Driveway, Attached Garage, Garage on Main Level
- Attached garage spaces: 2
- Has uncovered spaces: Yes
Features
- Levels: Two
- Stories: 2
- Patio & porch: Covered, Deck, Patio
- Pool features: Community
- Fencing: Back Yard
Lot
- Size: 0.23 Acres
Details
- Parcel number: 06192438
- Zoning: AL5
- Special conditions: Standard
Construction
Type & style
- Home type: SingleFamily
- Property subtype: Single Family Residence
Materials
- Stone, Vinyl
- Foundation: Slab
- Roof: Shingle
Condition
- New construction: No
- Year built: 2012
Utilities & green energy
- Sewer: Public Sewer
- Water: City
Community & neighborhood
Community
- Community features: Clubhouse, Fitness Center, Game Court, Picnic Area, Playground, Sidewalks, Sport Court, Tennis Court(s), Walking Trails
Location
- Region: Waxhaw
- Subdivision: Millbridge
HOA & financial
HOA
- Has HOA: Yes
- HOA fee: $621 semi-annually
- Association name: Hawthorne Management Company
- Association phone: 704-377-0114
Other
Other facts
- Road surface type: Concrete
Price history
| Date | Event | Price |
|---|---|---|
| 6/25/2025 | Sold | $650,000$200/sqft |
Source: | ||
| 5/5/2025 | Listed for sale | $650,000$200/sqft |
Source: | ||
| 4/20/2025 | Pending sale | $650,000$200/sqft |
Source: | ||
| 4/5/2025 | Listed for sale | $650,000+83.1%$200/sqft |
Source: | ||
| 7/2/2018 | Sold | $355,000-1.1%$109/sqft |
Source: | ||
Public tax history
| Year | Property taxes | Tax assessment |
|---|---|---|
| 2025 | $5,172 +29.5% | $671,500 +72.4% |
| 2024 | $3,993 +1% | $389,400 |
| 2023 | $3,952 | $389,400 |
Find assessor info on the county website
Neighborhood: 28173
Nearby schools
GreatSchools rating
- 7/10Kensington Elementary SchoolGrades: PK-5Distance: 0.7 mi
- 9/10Cuthbertson Middle SchoolGrades: 6-8Distance: 3.7 mi
- 9/10Cuthbertson High SchoolGrades: 9-12Distance: 3.6 mi
Schools provided by the listing agent
- Elementary: Kensington
- Middle: Cuthbertson
- High: Cuthbertson
Source: Canopy MLS as distributed by MLS GRID. This data may not be complete. We recommend contacting the local school district to confirm school assignments for this home.
Get a cash offer in 3 minutes
Find out how much your home could sell for in as little as 3 minutes with a no-obligation cash offer.
Estimated market value$671,800
Get a cash offer in 3 minutes
Find out how much your home could sell for in as little as 3 minutes with a no-obligation cash offer.
Estimated market value
$671,800


