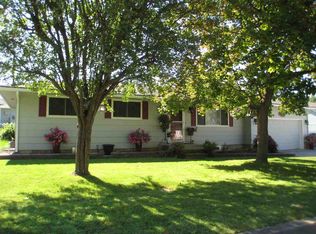Closed
$449,900
1504 S Skipworth Rd, Spokane, WA 99206
3beds
2baths
2,112sqft
Single Family Residence
Built in 1993
8,276.4 Square Feet Lot
$440,000 Zestimate®
$213/sqft
$2,187 Estimated rent
Home value
$440,000
$409,000 - $475,000
$2,187/mo
Zestimate® history
Loading...
Owner options
Explore your selling options
What's special
This stunning three-bedroom, two-bathroom home in Spokane Valley is a true entertainer's paradise. The living room boasts a cozy gas stove, All appliances are included in this updated kitchen. Both the eating bar and informal dining area open up to an upgraded back deck, complete with an awning. The primary bedroom features a Jack and Jill bathroom equipped with vessel sinks and tub/shower. The lower level offers an additional gas stove, a fantastic wet bar with mini-fridge, ice maker, dishwasher, and walkout which connects to an impressive outdoor kitchen and patio. The backyard space is highlighted by a new metal patio roof, a gas grill, refrigerator space, built-in gas fire pit, surround sound and hot tub. Additional highlights include a gas furnace in garage, upgraded HVAC system, and water softener. Roof was recently replaced and has a transferable warranty.
Zillow last checked: 8 hours ago
Listing updated: September 08, 2025 at 03:12pm
Listed by:
Kathi Pate 509-701-0998,
Windermere Manito, LLC
Source: SMLS,MLS#: 202521134
Facts & features
Interior
Bedrooms & bathrooms
- Bedrooms: 3
- Bathrooms: 2
Basement
- Level: Basement
First floor
- Level: First
- Area: 1164 Square Feet
Other
- Level: Second
Heating
- Natural Gas, Forced Air
Cooling
- Central Air
Appliances
- Included: Water Softener, Range, Dishwasher, Refrigerator, Disposal, Trash Compactor, Microwave
Features
- Cathedral Ceiling(s), In-Law Floorplan
- Windows: Windows Vinyl
- Basement: Partial,Finished,Daylight,Walk-Out Access
- Has fireplace: No
Interior area
- Total structure area: 2,112
- Total interior livable area: 2,112 sqft
Property
Parking
- Total spaces: 2
- Parking features: Attached, Off Site
- Garage spaces: 2
Features
- Fencing: Fenced Yard
Lot
- Size: 8,276 sqft
- Features: Sprinkler - Automatic, Level, Near Public Transit
Details
- Parcel number: 45213.1419
Construction
Type & style
- Home type: SingleFamily
- Architectural style: Contemporary
- Property subtype: Single Family Residence
Materials
- Masonite
- Roof: Composition
Condition
- New construction: No
- Year built: 1993
Community & neighborhood
Location
- Region: Spokane
Other
Other facts
- Listing terms: FHA,VA Loan,Conventional,Cash
- Road surface type: Paved
Price history
| Date | Event | Price |
|---|---|---|
| 9/8/2025 | Sold | $449,900$213/sqft |
Source: | ||
| 8/11/2025 | Pending sale | $449,900$213/sqft |
Source: | ||
| 7/31/2025 | Price change | $449,900-2.6%$213/sqft |
Source: | ||
| 7/24/2025 | Listed for sale | $462,000+79.4%$219/sqft |
Source: | ||
| 5/4/2017 | Sold | $257,500-14.1%$122/sqft |
Source: | ||
Public tax history
| Year | Property taxes | Tax assessment |
|---|---|---|
| 2024 | $4,613 +7.4% | $405,800 -3% |
| 2023 | $4,297 -4.8% | $418,300 -5.5% |
| 2022 | $4,513 +12.9% | $442,800 +30.2% |
Find assessor info on the county website
Neighborhood: 99206
Nearby schools
GreatSchools rating
- 6/10University Elementary SchoolGrades: PK-5Distance: 0.3 mi
- 4/10Bowdish Middle SchoolGrades: 6-8Distance: 0.4 mi
- 6/10University High SchoolGrades: 9-12Distance: 1.4 mi
Schools provided by the listing agent
- Elementary: Bowdish
- Middle: University
- High: University
- District: Central Valley
Source: SMLS. This data may not be complete. We recommend contacting the local school district to confirm school assignments for this home.
Get pre-qualified for a loan
At Zillow Home Loans, we can pre-qualify you in as little as 5 minutes with no impact to your credit score.An equal housing lender. NMLS #10287.
Sell for more on Zillow
Get a Zillow Showcase℠ listing at no additional cost and you could sell for .
$440,000
2% more+$8,800
With Zillow Showcase(estimated)$448,800
