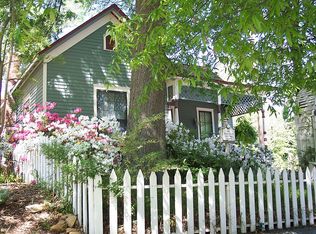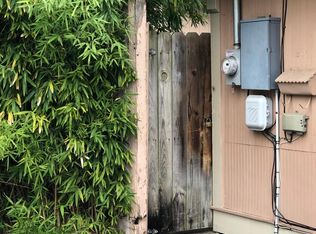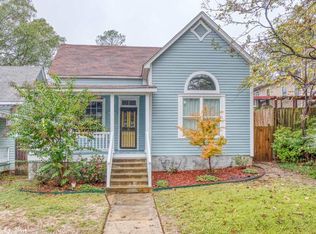Built in 1882, the Strasser Cottage is situated on one of the most intact historical blocks in the Governor's Mansion District! Walk to SOMA restaurants or to Trinity Cathedral one block down. In addition to a gracious entry foyer, there is a spacious, light-filled LR, large formal DR w/original gas light fixture, a 2nd living area, and office. The master BR has a large walk-in closet and new full bath. A laundry room and pretty back yard complete this charming historic cottage!
This property is off market, which means it's not currently listed for sale or rent on Zillow. This may be different from what's available on other websites or public sources.


