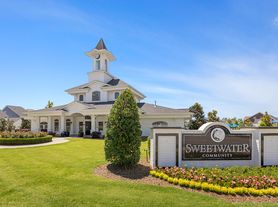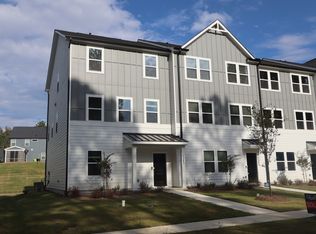This gorgeous home welcomes you with striking curb appeal and a layout crafted to elevate daily living and entertaining alike.
As you cross the threshold, a formal living room sets the tone for gracious gatherings, framed by subtle architectural flourishes and soft natural light. The main floor features a spacious guest bedroom paired with a full bath, ideal for visitors or multigenerational living.
The heart of the home is a chef's dream: a gourmet kitchen that seamlessly overlooks the family room and breakfast area. Here, culinary inspiration flourishes amid 42" cabinetry, stainless steel appliances, a dazzling tile backsplash, and gleaming granite countertops. Whether you're preparing a quiet breakfast or hosting a festive feast, this kitchen is designed to delight. Everyday practicality is enhanced by the inclusion of a refrigerator, washer, and dryer each thoughtfully provided for your comfort.
Versatile flex spaces on the main level invite you to customize your environment, be it a serene home office, a dynamic playroom, or a creative studio. Step outside to the charming back patio, the perfect spot to sip morning coffee or unwind beneath the evening sky.
Ascending to the second floor, you'll discover an impressive owner's suite, a true retreat featuring dual sinks for effortless mornings, and a generous walk-in closet designed to accommodate the most discerning wardrobe.The loft area, spacious and airy, invites relaxation, play, or study a flexible haven for every member of the household.
This home is engineered for sustainability. Every feature supports a healthier, quieter lifestyle, reducing your carbon footprint and saving thousands on utility bills. Enjoy the peace of mind that comes from living in a home that puts efficiency and comfort first.
Just minutes from Hwy 64, 540, Beaver Creek Shopping, Costco, and an abundance of dining, entertainment, and outdoor recreation options, this residence is perfectly situated for vibrant living.
Please note: No pets are permitted in this home.
Welcome to a place where every detail is crafted to enhance your life.
Renter is responsible for gas and electric . Fridge, washer and dryer are included in rent. Owner pays the HOA
House for rent
Accepts Zillow applications
$2,900/mo
1504 Samos Island Dr, Apex, NC 27502
5beds
2,751sqft
Price may not include required fees and charges.
Single family residence
Available now
No pets
Central air
In unit laundry
Attached garage parking
-- Heating
What's special
Soft natural lightCharming back patioGourmet kitchenStriking curb appealArchitectural flourishesGleaming granite countertopsDazzling tile backsplash
- 47 days |
- -- |
- -- |
Travel times
Facts & features
Interior
Bedrooms & bathrooms
- Bedrooms: 5
- Bathrooms: 3
- Full bathrooms: 3
Cooling
- Central Air
Appliances
- Included: Dishwasher, Dryer, Freezer, Microwave, Oven, Refrigerator, Washer
- Laundry: In Unit
Features
- Flooring: Carpet, Hardwood
Interior area
- Total interior livable area: 2,751 sqft
Property
Parking
- Parking features: Attached
- Has attached garage: Yes
- Details: Contact manager
Features
- Exterior features: Electricity not included in rent, Gas not included in rent
Details
- Parcel number: 0721288648
Construction
Type & style
- Home type: SingleFamily
- Property subtype: Single Family Residence
Community & HOA
Location
- Region: Apex
Financial & listing details
- Lease term: 1 Year
Price history
| Date | Event | Price |
|---|---|---|
| 8/20/2025 | Listed for rent | $2,900$1/sqft |
Source: Zillow Rentals | ||
| 9/30/2019 | Sold | $409,000-6.1%$149/sqft |
Source: | ||
| 8/23/2019 | Price change | $435,687+0.1%$158/sqft |
Source: Meritage Homes | ||
| 8/21/2019 | Price change | $435,322+0.1%$158/sqft |
Source: Meritage Homes | ||
| 7/25/2019 | Price change | $434,682-0.3%$158/sqft |
Source: Meritage Homes | ||

