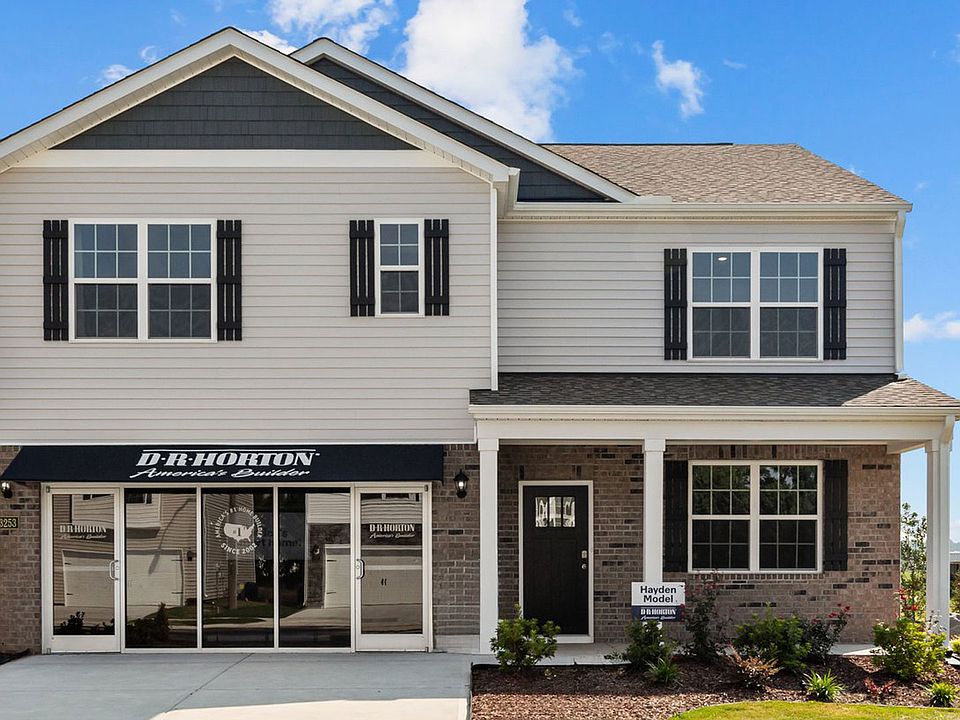Come tour 1504 Stonebriar! One of our new homes at Ridgewood Farms, located in Winterville, NC.
Discover this luxurious home in desirable Winterville, ideally situated just 13 minutes from ECU and 12 minutes from Vidant Hospital, with convenient access to major retailers, grocery stores, and more.
The Penwell Floor Plan offers 3 bedrooms, 2.5 bathrooms, and 2175 sq. ft. of impeccable living space. Enjoy the captivating open concept featuring a large kitchen island, granite countertops, energy-efficient Whirlpool® stainless steel appliances, and a walk-in pantry.
The primary bedroom includes a deluxe bath package with and extensive closet space. Additional features include a flex room on the main level and loft upstairs.
This spotless smart home is enhanced with a Video Doorbell, Amazon Echo Pop, Kwikset Smart Code door lock, Smart Switch, touchscreen control panel, and Z-Wave programmable thermostat.
Quality craftsmanship, a 1-year builder's warranty, and a central location make this an ideal choice. Schedule a tour today.
Make the Penwell your new home at Ridgewood Farms today!
Photos are for representation purposes.
New construction
$336,990
1504 Stonebriar Drive, Winterville, NC 28590
3beds
2,164sqft
Single Family Residence
Built in 2025
5,227.2 Square Feet Lot
$336,900 Zestimate®
$156/sqft
$30/mo HOA
What's special
Large kitchen islandGranite countertopsWalk-in pantryExtensive closet spaceOpen conceptLoft upstairs
Call: (252) 359-2858
- 111 days
- on Zillow |
- 163 |
- 9 |
Zillow last checked: 7 hours ago
Listing updated: 18 hours ago
Listed by:
D.R. Horton New Bern 252-600-3656,
D.R. Horton, Inc.
Source: Hive MLS,MLS#: 100507930
Travel times
Schedule tour
Select your preferred tour type — either in-person or real-time video tour — then discuss available options with the builder representative you're connected with.
Open houses
Facts & features
Interior
Bedrooms & bathrooms
- Bedrooms: 3
- Bathrooms: 3
- Full bathrooms: 2
- 1/2 bathrooms: 1
Bedroom 1
- Level: Second
- Area: 261.8
- Dimensions: 17.00 x 15.40
Bedroom 2
- Level: Second
- Area: 184.8
- Dimensions: 14.00 x 13.20
Bedroom 3
- Level: Second
- Area: 164.92
- Dimensions: 13.30 x 12.40
Living room
- Level: First
- Area: 319.2
- Dimensions: 13.30 x 24.00
Other
- Description: Flex
- Level: First
- Area: 133.2
- Dimensions: 12.00 x 11.10
Other
- Description: Loft
- Level: Second
- Area: 124.8
- Dimensions: 10.40 x 12.00
Heating
- Electric, Forced Air, Heat Pump
Cooling
- Central Air
Appliances
- Included: Dishwasher
Features
- Kitchen Island, Pantry, Walk-in Shower
- Flooring: Carpet, Vinyl, Wood
- Has fireplace: No
- Fireplace features: None
Interior area
- Total structure area: 2,164
- Total interior livable area: 2,164 sqft
Video & virtual tour
Property
Parking
- Total spaces: 2
- Parking features: Garage Door Opener
Features
- Levels: Two
- Stories: 2
- Patio & porch: Patio, Porch
- Fencing: None
- Has view: Yes
- View description: Pond
- Has water view: Yes
- Water view: Pond
Lot
- Size: 5,227.2 Square Feet
- Features: Interior Lot
Details
- Parcel number: Tbd
- Zoning: RES
Construction
Type & style
- Home type: SingleFamily
- Property subtype: Single Family Residence
Materials
- Vinyl Siding, Wood Frame
- Foundation: Slab
- Roof: Shingle
Condition
- New construction: Yes
- Year built: 2025
Details
- Builder name: D.R. Horton
Utilities & green energy
- Sewer: Municipal Sewer
- Water: Public
Community & HOA
Community
- Subdivision: Ridgewood Farms
HOA
- Has HOA: Yes
- Amenities included: Maint - Comm Areas
- HOA fee: $360 annually
- HOA name: RIDGEWOOD FARMS MASTER HOA
- HOA phone: 252-329-7368
Location
- Region: Winterville
Financial & listing details
- Price per square foot: $156/sqft
- Date on market: 5/16/2025
- Listing terms: Cash,Conventional,FHA,VA Loan
About the community
Welcome to Ridgewood Farms, one of D.R. Horton's latest and most anticipated communities, in the charming town of Winterville, North Carolina. This brand-new community showcases a selection of our most popular homes with all the features and selections you're looking for. Featuring 5 floorplans ranging from one-story to two-story homes, and offering 1,764 2,824 sq ft, 3-5 bedrooms, 2-3 bathrooms, and 2-car garages.
As you step inside one of our homes, prepare to be captivated by the attention to detail and high-quality finishes throughout. The kitchen, a chef's dream, boasts beautiful shaker-style cabinets, granite countertops, a ceramic tile backsplash, stainless steel appliances, and kitchen islands. The open floorplan designs are perfect for entertaining, while the LED lighting adds a modern touch and creates a warm, inviting ambiance. The exterior schemes and elevations of our homes were carefully designed to create a beautiful streetscape that you'll be proud to call home. At Ridgewood Farms, we understand the importance of modern living. That's why each home is equipped with smart home technology, putting convenience and control at your fingertips. Whether adjusting the temperature or turning on the lights, managing your home has never been easier.
Experience the ultimate convenience of living at Ridgewood Farms. Residents have access to nearby esteemed educational facilities such as East Carolina University located 4 miles away. Ridgewood Elementary is 0.8 miles away. A.G. Cox Middle School is 2.1 miles away, and South-Central High School is conveniently 1.7 miles away. Visit the vibrant Downtown Greenville, known for being one of North Carolina's most popular destinations for shopping, dining, and entertainment, just 5 miles away. Plus, for more shopping options Greenville Mall is only 3.9 miles away. Grocery runs have never been easier with ALDI's unparalleled proximity to Ridgewood Farms only 1 mile away and Walmart 5.8 miles away. Golf enthusiast can te
Source: DR Horton

